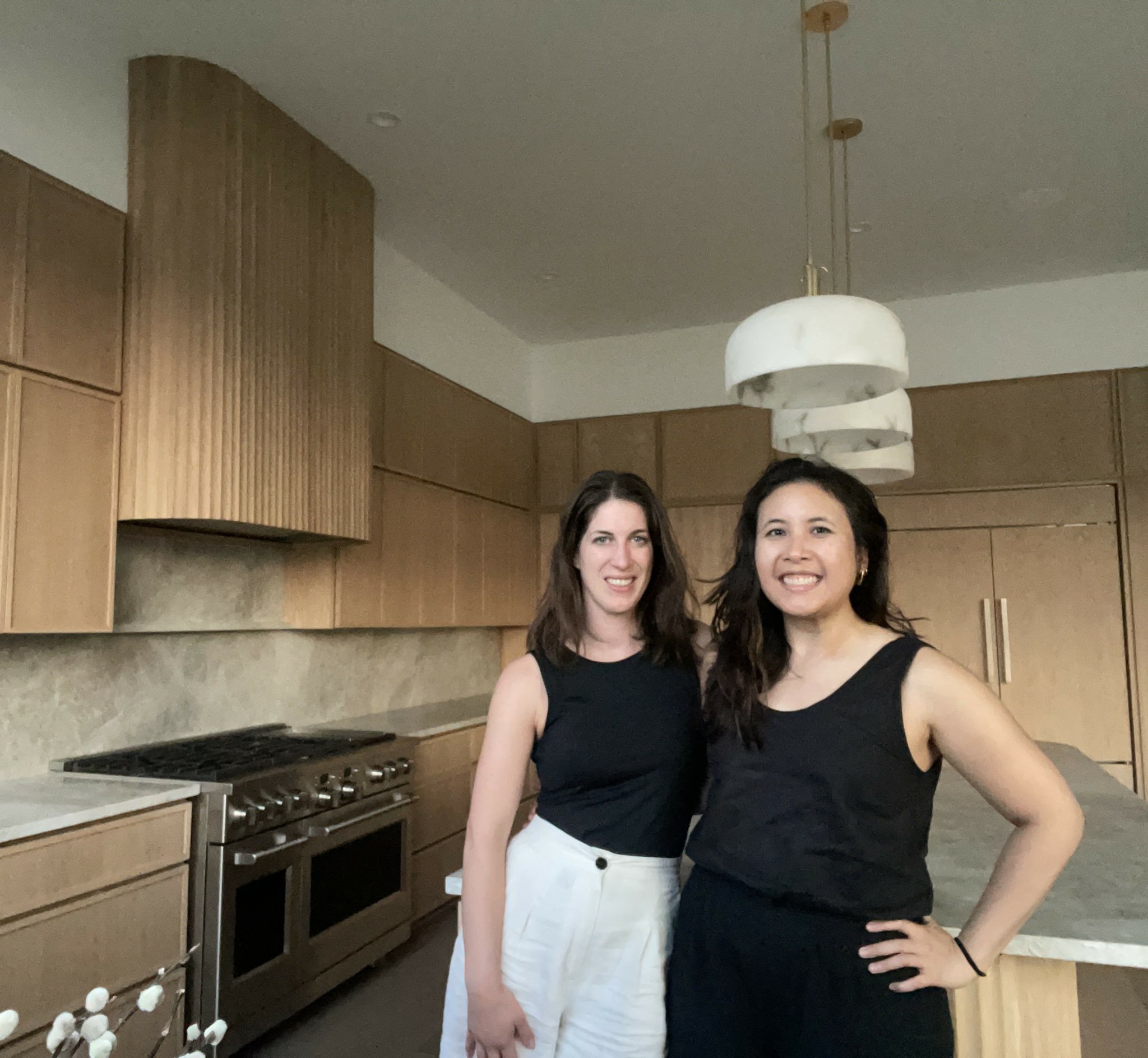We were lucky to catch up with Rebecca Rand And Marrina Boontheekul recently and have shared our conversation below.
Rebecca Rand and Marrina Boontheekul, looking forward to hearing all of your stories today. The first dollar you earn in a new endeavor is always special. We’d love to hear about how you got your first client that wasn’t a friend or family.
In 2019, we were both working at a small architecture firm in the city when we attended a speaking event featuring Topeka Sam, the founder of The Ladies of Hope Ministries. She spoke passionately about the need for housing and wraparound support services for women returning home from prison—and her vision to expand her residential program in New York City.
At the time, we were designing several residential projects across the city and offered pro bono consulting to support her expansion goals. A week later, she reached out to schedule a meeting. We prepared a feasibility presentation identifying potential buildings in Brooklyn for the program. Over the next few months, we built trust and developed a shared vision. Eventually, we were hired to lead the architectural transformation of a former prison facility into a reentry and transitional housing center.
We left the contract meeting feeling composed, but as soon as the elevator doors closed, we looked at each other and burst into a hug. That moment marked the beginning of makeSHIFT Architecture—and the first design contract we ever earned as a studio.
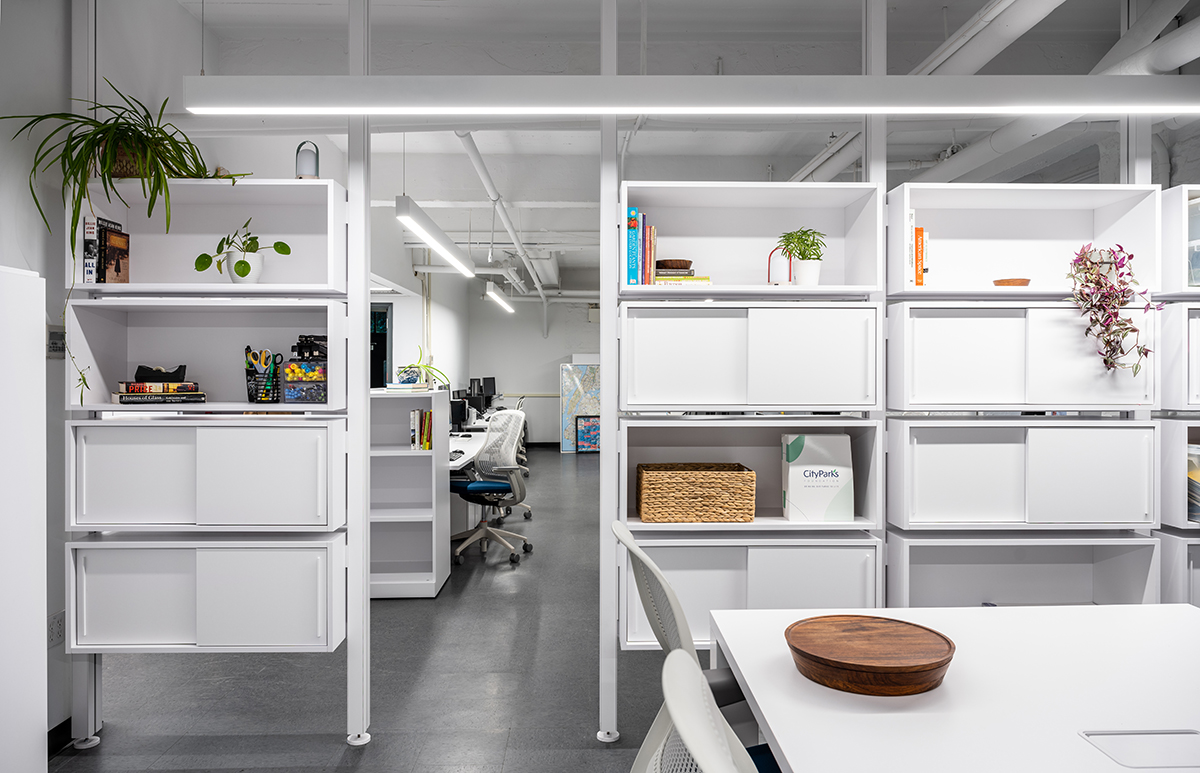
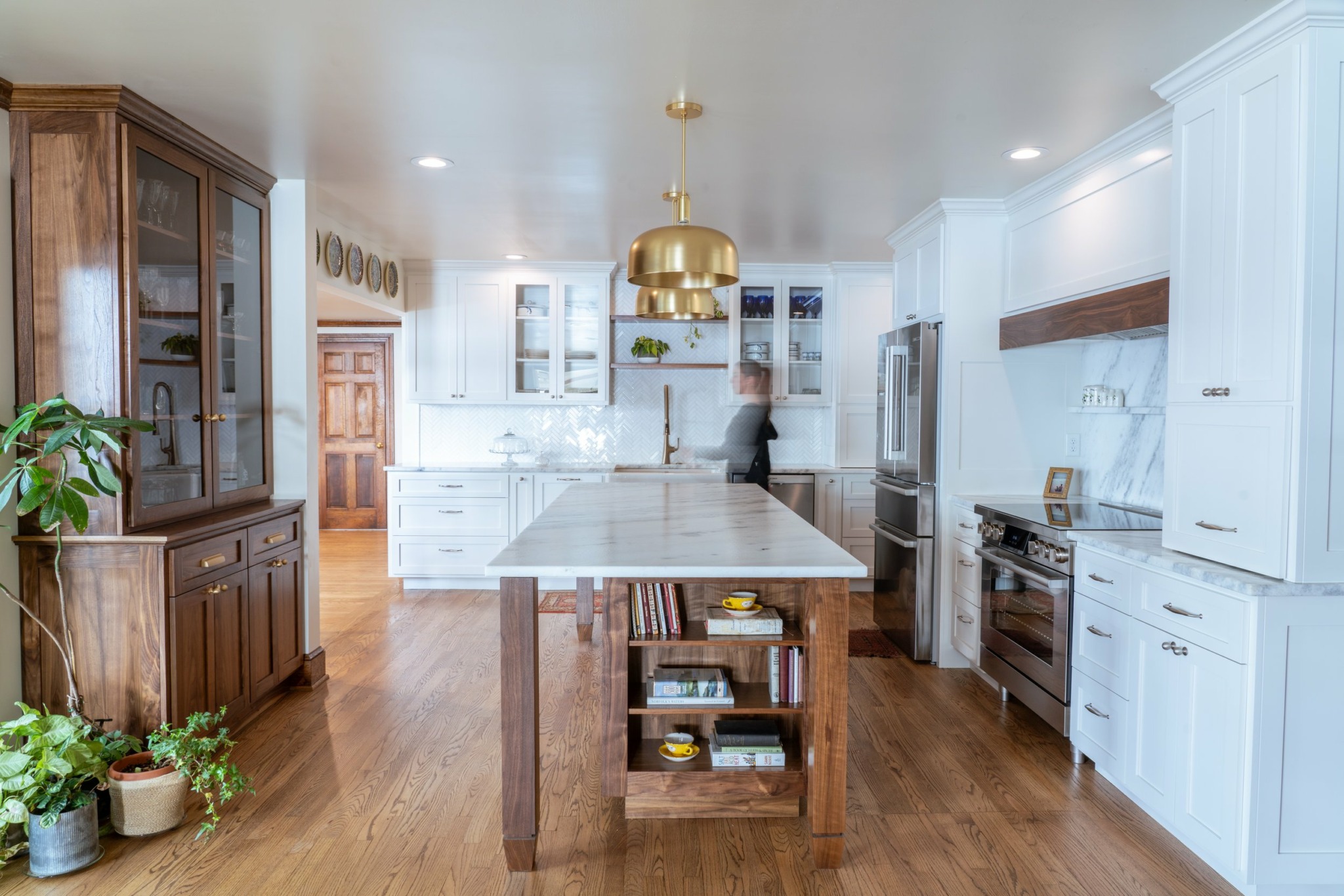
Awesome – so before we get into the rest of our questions, can you briefly introduce yourself to our readers.
Both of us followed a fairly traditional path into the architecture profession—graduating from accredited programs and working for various firms while earning our professional licensure. Marrina began her career in Oklahoma, where she worked on large-scale retail, religious, and commercial buildings. Rebecca worked in boutique architecture firms in New York City, focusing on smaller-scale, design-driven residential and hospitality projects.
From early on, we recognized that our diverse professional backgrounds made us stronger as a team. Marrina brings a depth of technical experience and large-scale coordination, while Rebecca brings a sensitivity to detail and spatial storytelling. Together, we found a balance between creativity and technical rigor that continues to shape our practice today.
makeSHIFT Architecture focuses primarily on residential design—custom homes, additions, renovations—as well as a handful of community-oriented commercial projects. Just before formally founding our studio, we were awarded the Arnold W. Brunner Grant to research reentry housing for formerly incarcerated women. That experience deeply informed our participatory approach to design. We believe our clients should have a voice in the design process. Our goal is to shift the way architecture is practiced—inviting collaboration, curiosity, and playfulness into every project, while delivering thoughtful, technically sound design.
We’re proud to work with clients who care about craft, sustainability, and creating meaningful spaces. Whether we’re designing a home, a small business, or a community space, we aim to produce work that reflects the people who will inhabit it—and leaves room for joy.
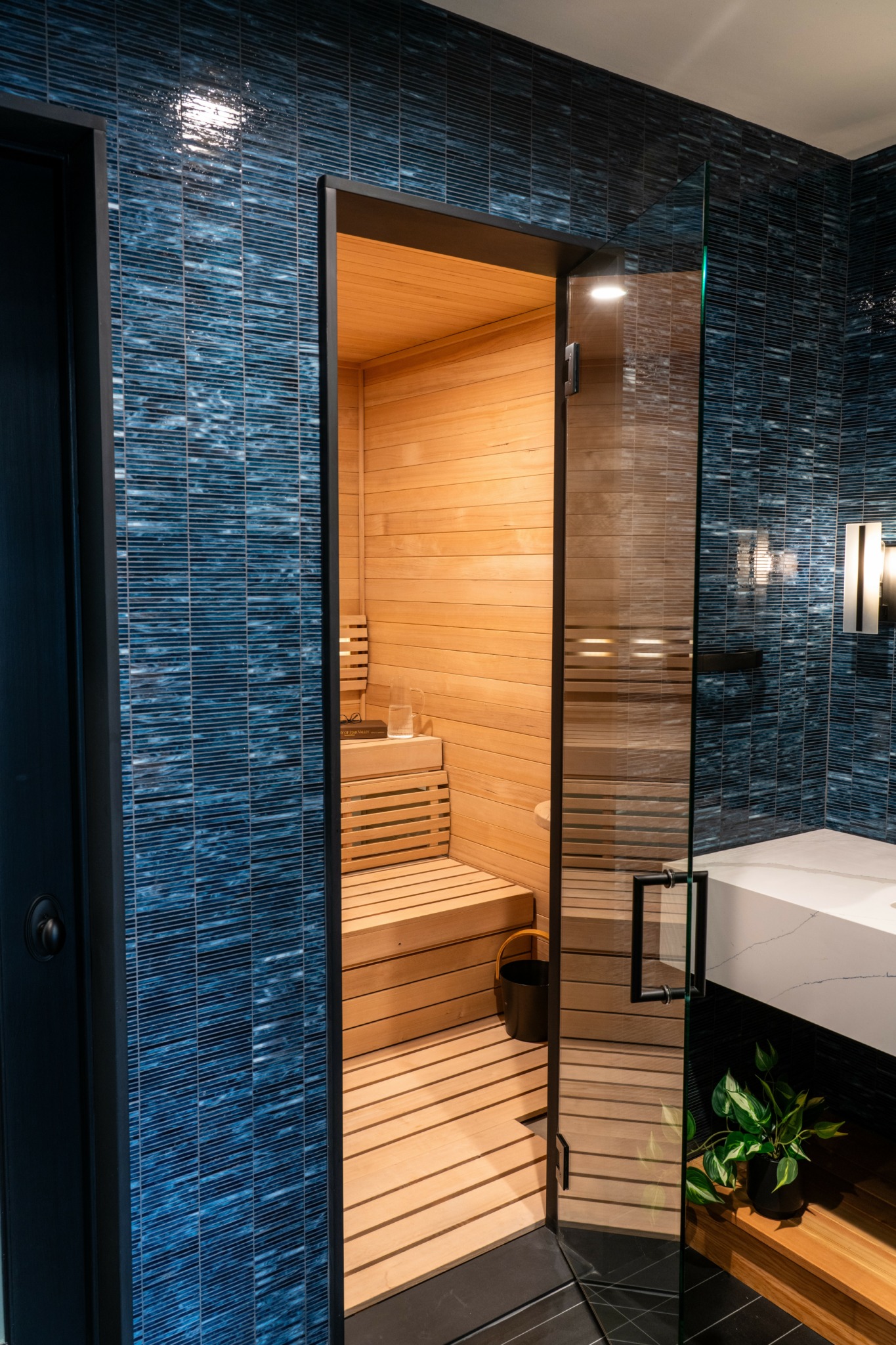
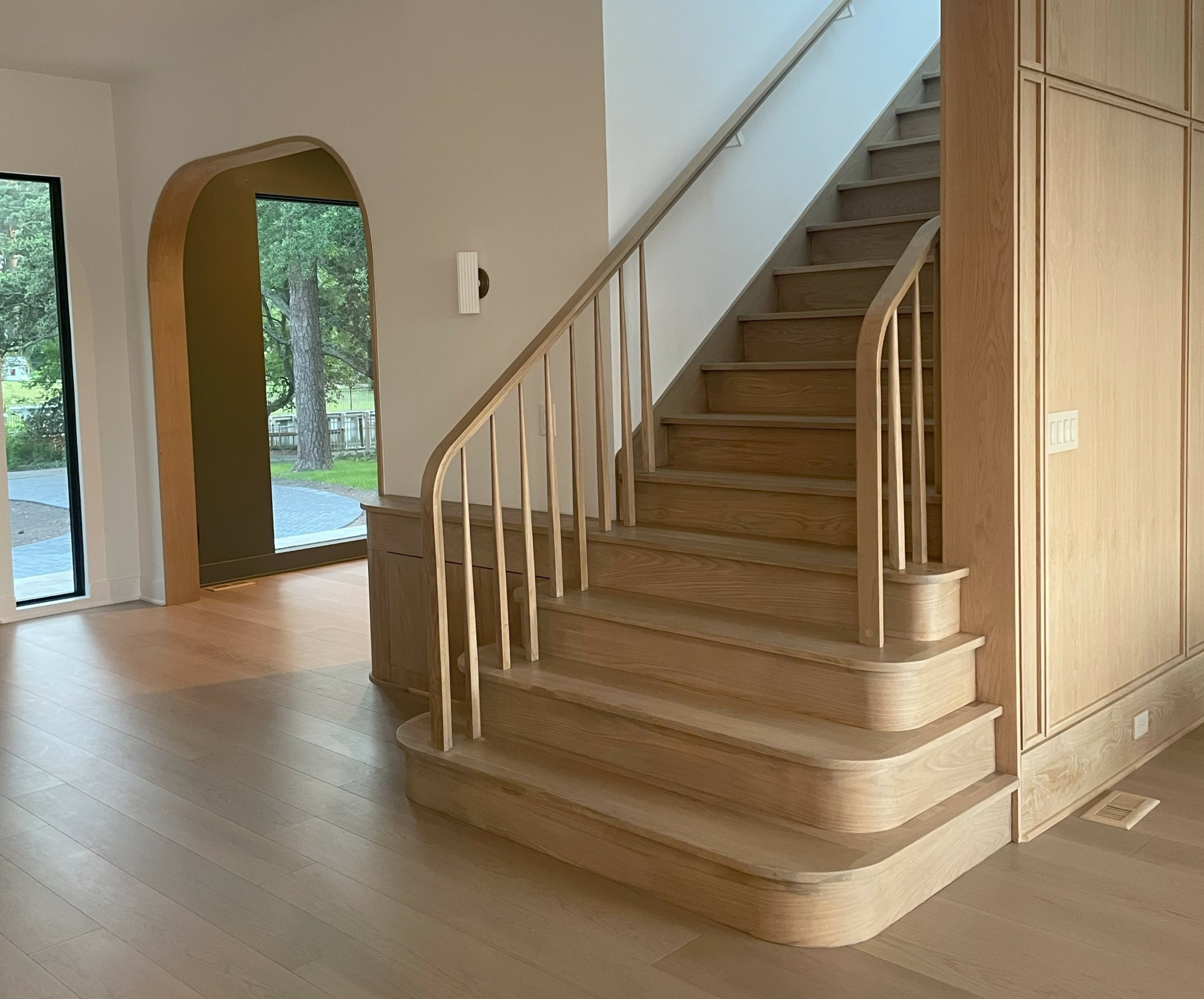
Let’s talk about resilience next – do you have a story you can share with us?
We officially filed our paperwork to launch makeSHIFT Architecture in February 2020—just weeks before the pandemic upended the world. At the time, we were working part-time at a small architecture firm that generously provided benefits while we slowly built our own client base. As we awaited our PLLC documents, we watched in real time as hospitals became overwhelmed, construction ground to a halt, and design firms across the country began laying off staff and scrambling to secure PPP loans.
With most projects on hold, we had a choice: wait it out or get creative. We doubled down on outreach, reconnecting with our networks, offering to barter services, and leaning into pro bono work that kept us involved and engaged. No project felt too small—one week we were designing a logo in exchange for business consulting, and the next we were conducting market research for a developer exploring co-living models in NYC.
That time also allowed us to focus on applying for grants and RFPs. One of those wins—a competition to redesign a front-of-house intake process for a food packing company adapting to COVID protocols—helped solidify our confidence and build momentum.
Those early months tested us, but they also shaped our ethos: to bring thoughtful, impactful design to those who need it most, and to treat every opportunity—no matter the scale—as a chance to make a meaningful difference. Resiliency, for us, meant staying nimble, building trust, and investing deeply in our community from the start.
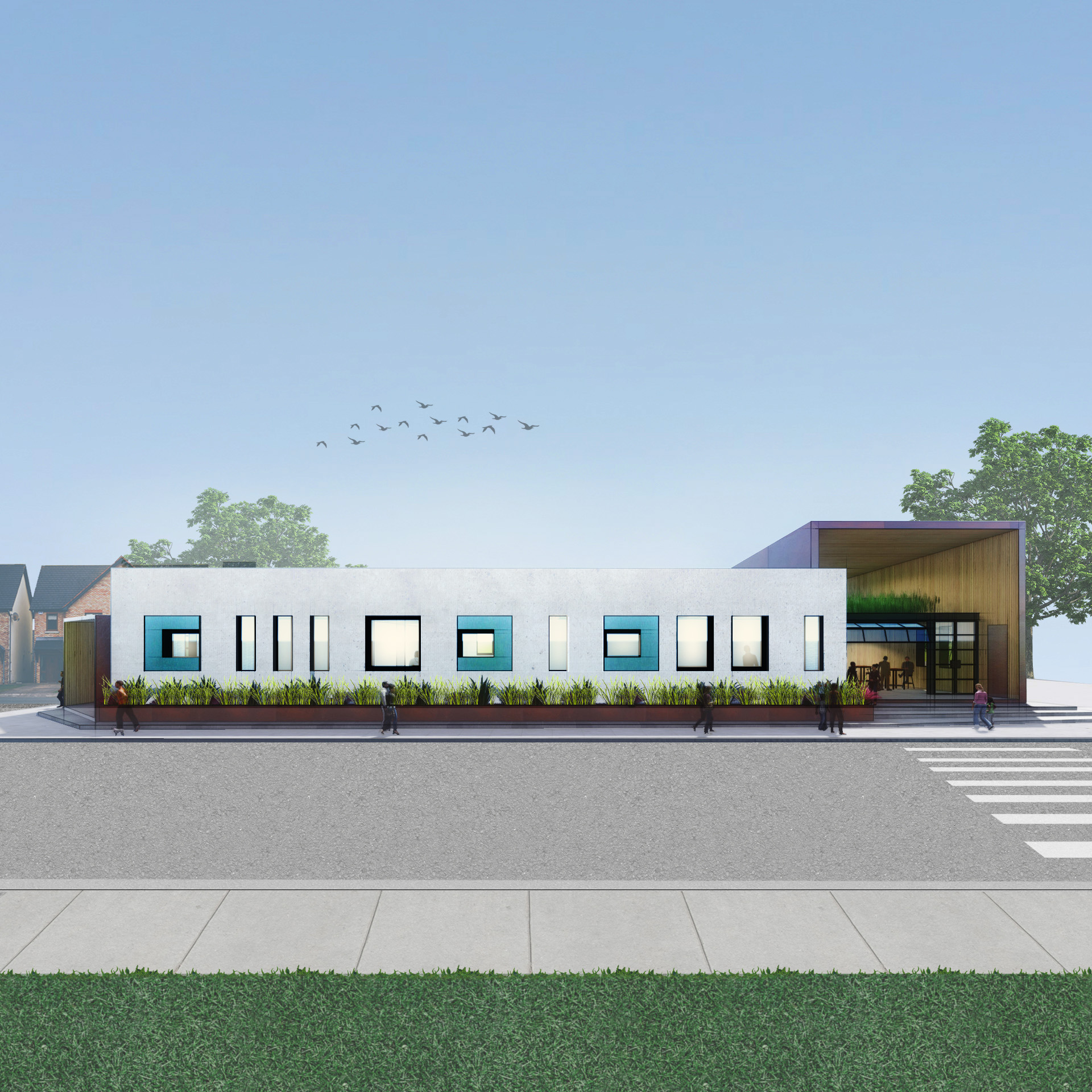
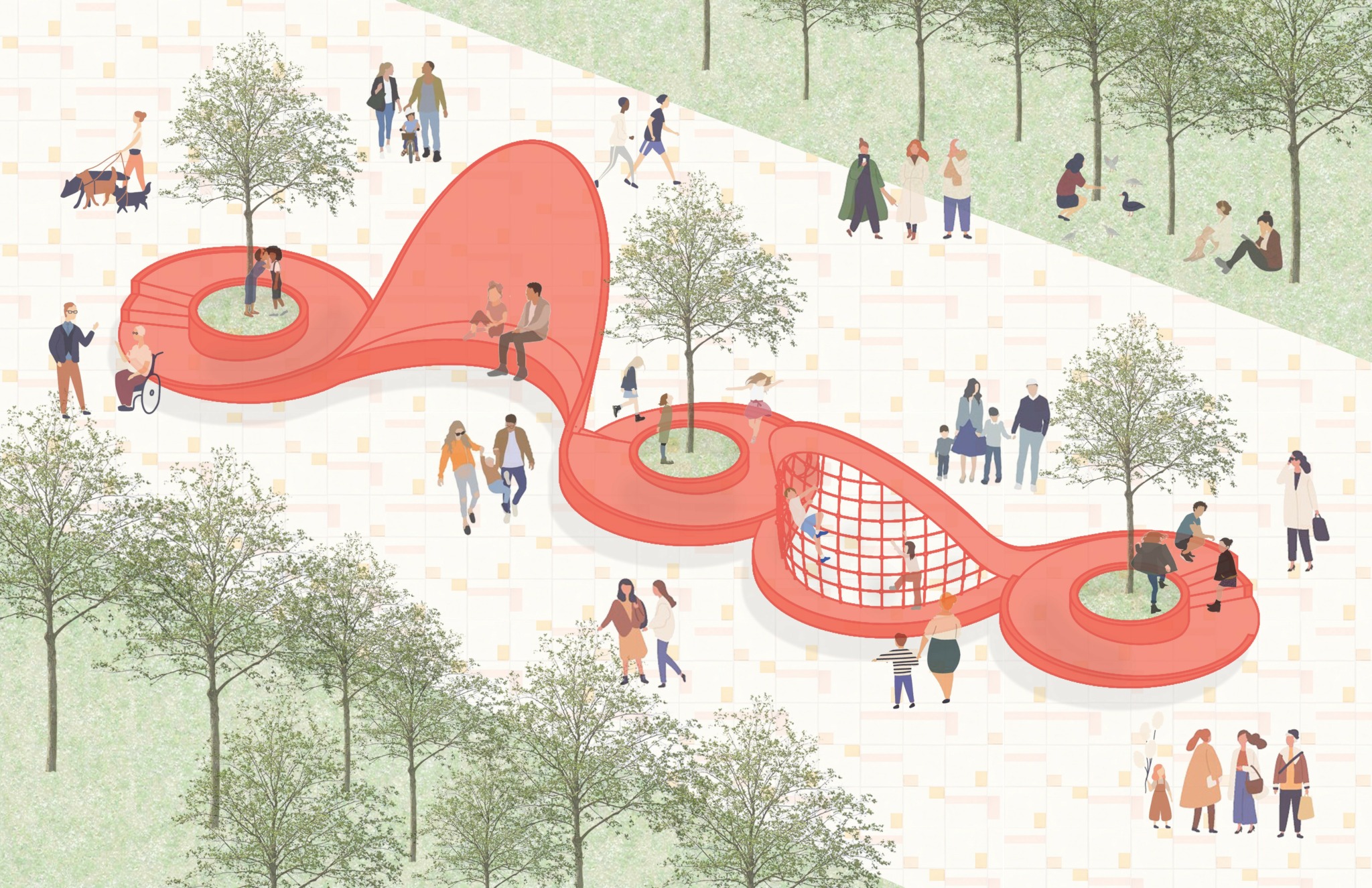
What’s a lesson you had to unlearn and what’s the backstory?
Through a series of hard-earned lessons, we gradually learned to set boundaries with clients and clearly define the scope of our responsibilities. Today, we make these parameters explicit not only in our contracts but also in early conversations with clients. As a service provider, we genuinely want our clients to enjoy the design process—one of our goals is to make it fun. But we’ve learned that there must be a limit to continuous revisions and open-ended expectations.
One of our first projects as a firm was a brownstone gut renovation in Sunset Park. We had completed similar projects at previous firms and felt confident in our ability to take it on, so we were excited when the clients accepted our proposal. Eager to build our portfolio, we agreed to a “friends and family” discount—despite the clients being neither. In hindsight, that was our first red flag.
From the outset, the client’s budget presented challenges. We raised concerns early, clarifying in our proposal that we would design the full scope, send the project out for bids, and then allow the client to decide what to proceed with based on the pricing. This language was clear in our agreement.
Initially, the project progressed smoothly. The clients were thrilled with the design work, and we maintained a strong working relationship. However, once we received bids from three qualified contractors—each significantly over budget—the tone shifted. We presented the pricing and outlined several clear paths forward, but the clients were irate. The professional tone dissolved on their end in both calls and emails.
Still hoping to salvage the relationship, we took on more responsibility than was warranted and offered solutions to move forward. But the damage was done. The clients halted the project and withheld the final payment for months. It was not the glowing review we had hoped for.
That experience taught us several invaluable lessons. First, clients rarely read contracts closely or internalize early conversations about budget—especially at the start of a project, when everything feels possible. We’ve since learned how to have more effective conversations about cost from the outset while still leaving room for creative exploration. We now incorporate preliminary pricing checks into our design process to help ease sticker shock.
We’ve also shifted away from tying our fees to construction cost. Instead, we charge based on services and deliverables. This approach ensures transparency and avoids any perception that we have a financial incentive to inflate the budget.
Contact Info:
- Website: https://www.studio-makeshift.com/studio
- Instagram: @studiomakeshift
- Linkedin: https://www.linkedin.com/company/81809270/admin/dashboard/
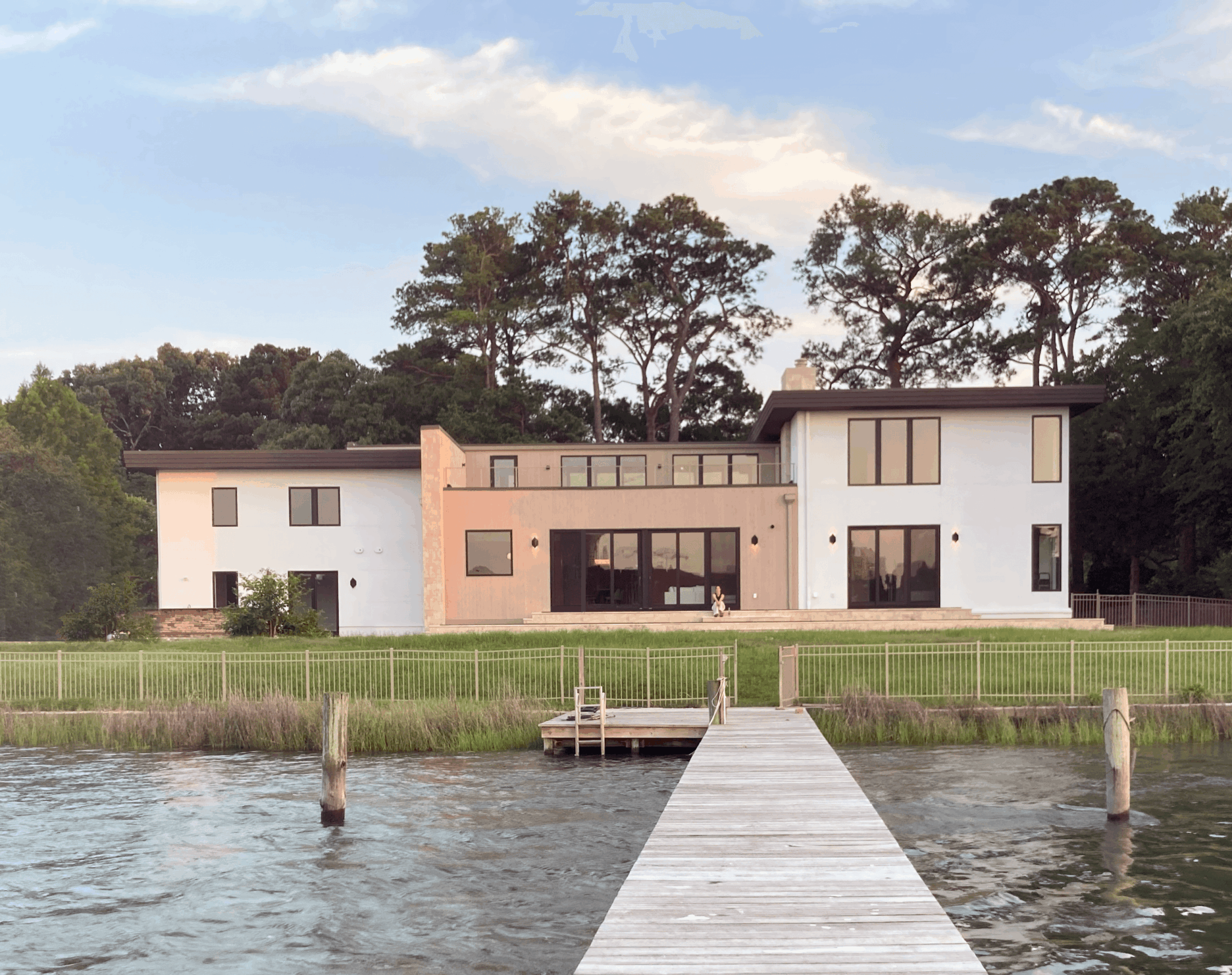
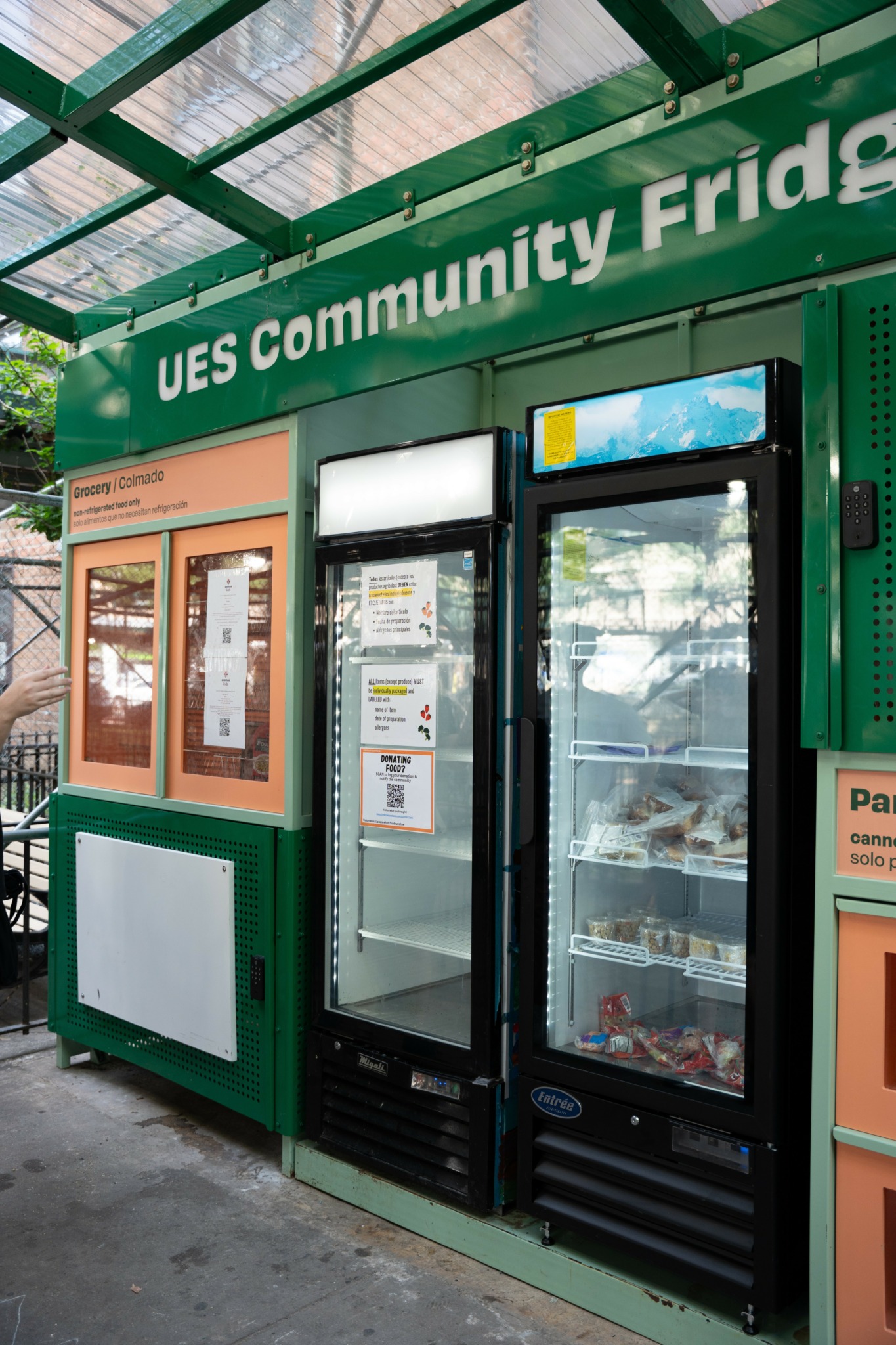
Image Credits
Kyle Little (Blue Spa, Kitchen)
Raunik Rekhi (Community Fridge)
Alan Tansey (Office, Shelf System)
All other images taken or created in house.


