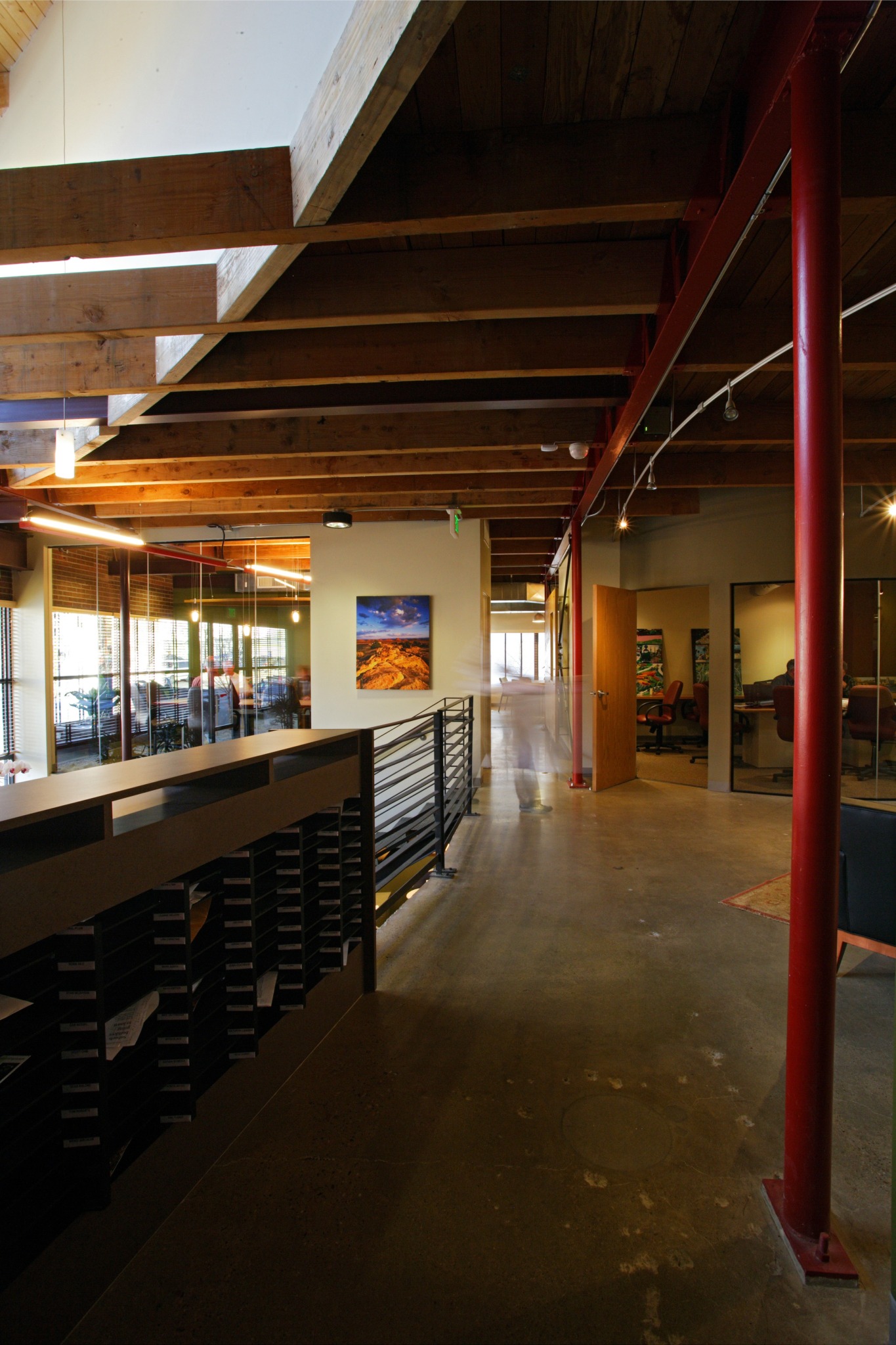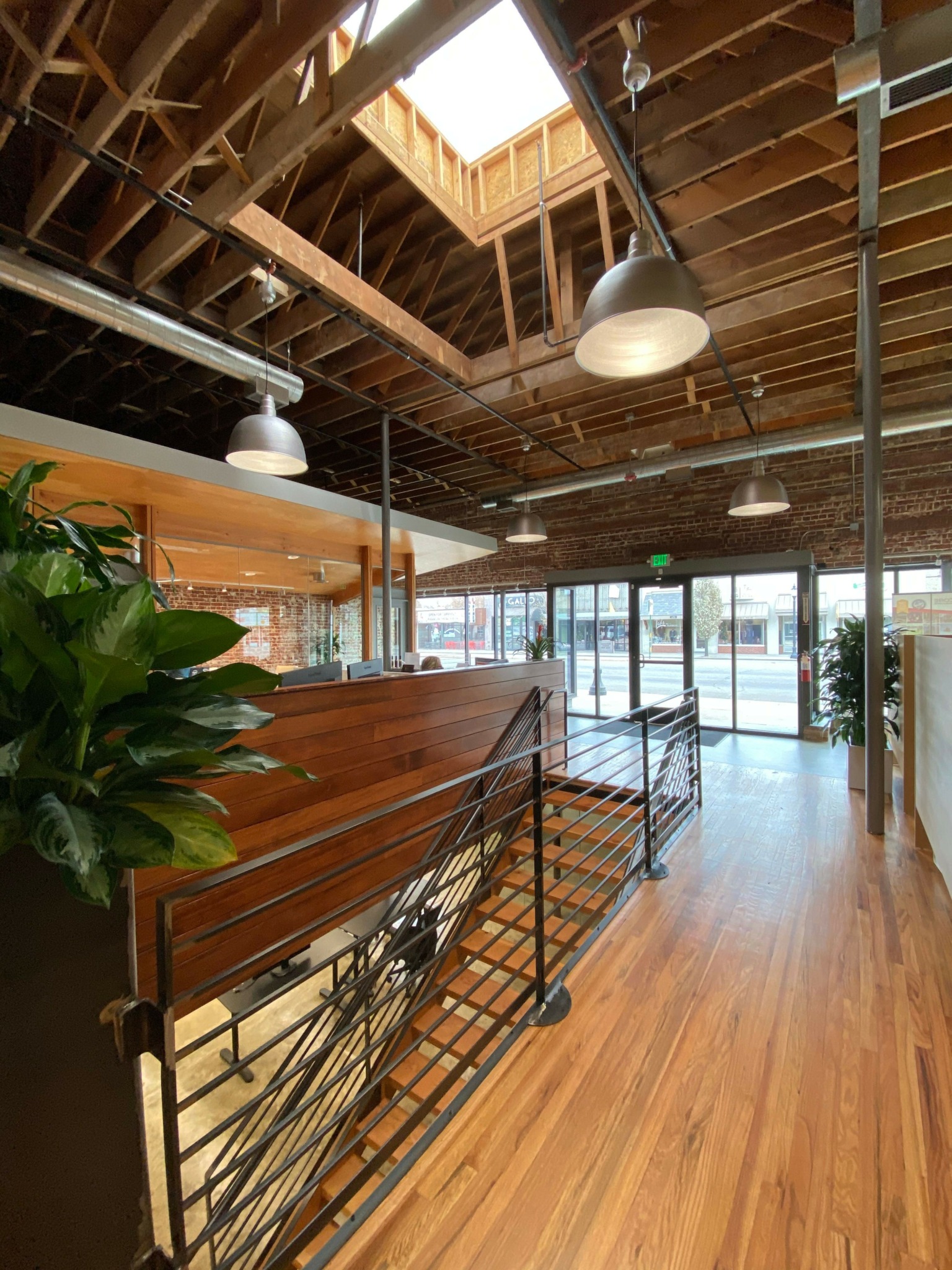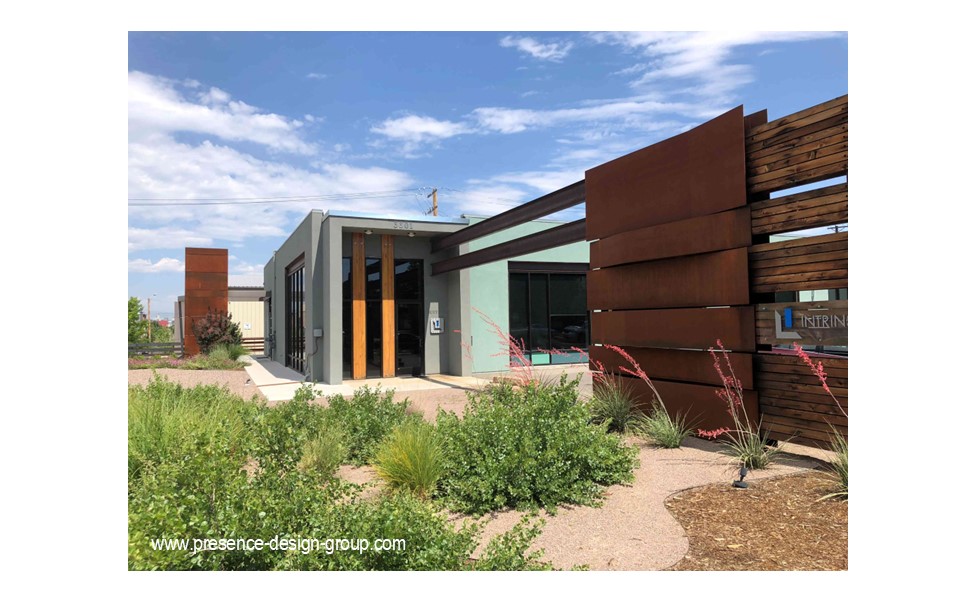We caught up with the brilliant and insightful Dan O’Brien a few weeks ago and have shared our conversation below.
Hi Dan , thanks for joining us today. How did you learn to do what you do? Knowing what you know now, what could you have done to speed up your learning process? What skills do you think were most essential? What obstacles stood in the way of learning more?
The process of learning to be a creative architect has been a combination of – lessons learned from my parents, work experiences as I grew up, academic studies in high school and at the University of Michigan, professional experiences at a variety of design firms, and travelling to study architecture and design around the world. Music, conversations with other designers, and a variety of other activities and friendships have also been an important part of shaping my convictions about my approach to design.
Additional exposure to a wide range of high quality architectural projects at a younger age would have accelerated my “learning process” – but it also would have changed my approach to design in a way that may not have necessarily been “better”.
The emphasis of the undergraduate curriculum at Michigan was to understand the various building systems required in architecture and how to integrate them intelligently. I am grateful for that.
I believe that I learn most by observing other well designed architectural projects directly. – Travelling around the world to do that is something I continue to do.. The inability to afford to travel more when I was younger limited this type of learning.
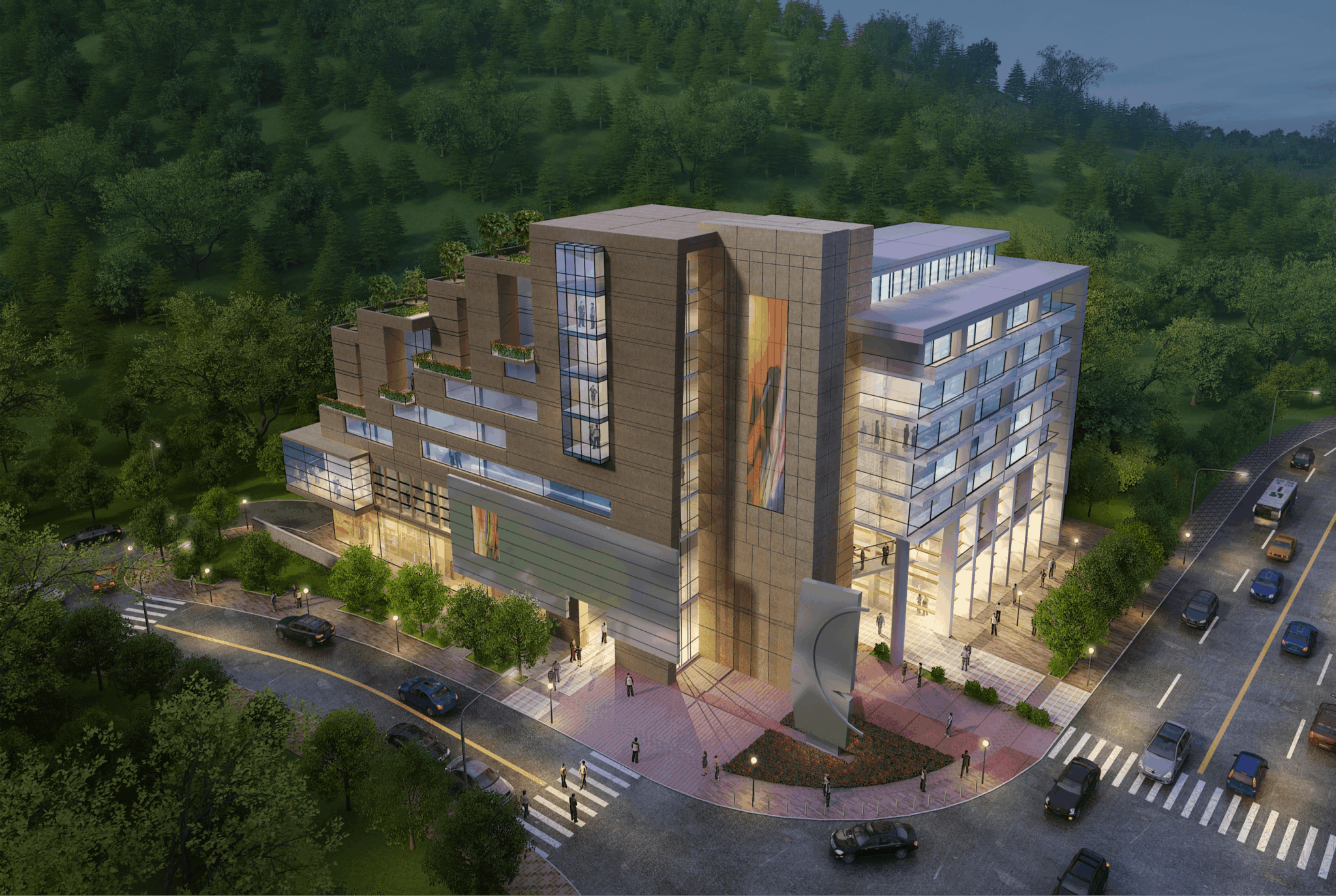
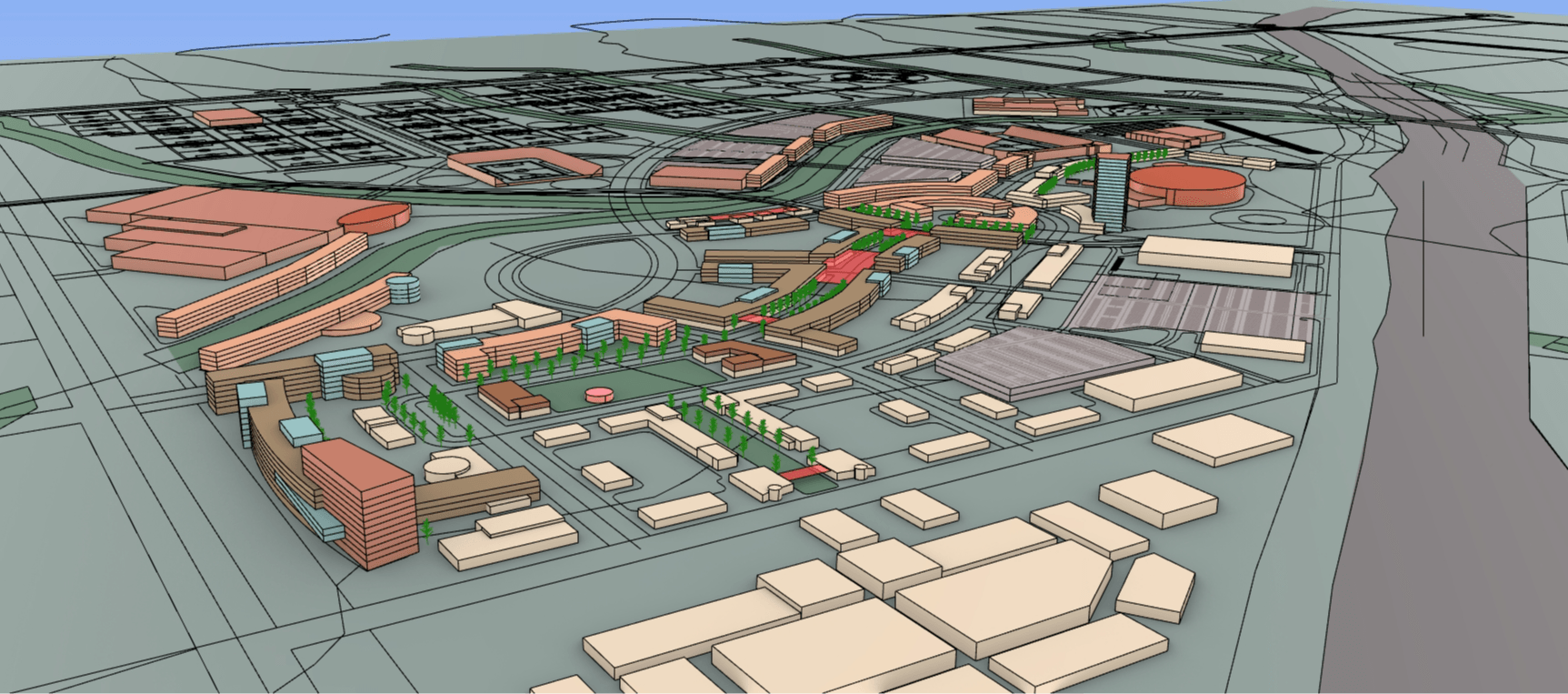
Dan , before we move on to more of these sorts of questions, can you take some time to bring our readers up to speed on you and what you do?
I am an individual that grew up in a rural area of MIchigan that became an architect. As a kid, I was “good” at math, “good” at art, and my dad was a residential builder, (among other things) – so it kind of makes sense.. I never met an architect, though, until I studied at the College of Architecture and Urban Planning at the University of Michigan.
My freshmen year of high school , we required to write a “report” on two different “jobs”. You selected two cards from a plastic box of 3″x 5″ index cards”. I didn’t go past the “A’s” – I selected accountant and architect, wrote my reports and then decided I would become an architect. Funny, eh ? Perhaps the most well considered decision, but it worked out OK. I enrolled at the university, obtained my degree, and went to work… at an engineering and architecture firm in Flint, Michigan – putting together drawings for renovations to building at the Buick Motor Division buildings in Flint. Experience with a number of other architecture firms and time working for the University of Rochester’s Facilities Management department broadened my set of skills.. I am currently a registered architect in several states in the U.S. and have worked on projects in Colombia, Panama, Mauritius, and China, as well.
Depending on the project, we provide master planning for projects, specific site planning, architecture, interior design, custom furniture and lighting design, and occasionally original artwork. This range of design services is one of the aspects of my practice that distinguishes our work from others. A strong interest in providing unique design solutions specific to each project is another important quality of our work.
My ability to collaborate productively with other designers and with clients to create something unique for each client is definitely something I take pride in. My goal is to pleasantly surprise each client at the end of the design and construction process.
The diversity of the work that we have produced is also a point of pride – the ability to provide intelligent, informed design for a wide range of conditions – a new homeless shelter for a non-profit organization on the west side of Denver, a small house addition and renovation for a young couple with two children on the north side of Denver, an outdoor learning station for school children at Dinosaur Ridge, a Montessori school for elementary children in Wheat Ridge, Colorado, a unique custom home for a family in Raleigh, North Carolina, a courtyard housing complex in Denver’s LOHI neighborhood, workspace crafted from creative building renovations for planners, engineers, and landscape architects in Denver, Phoenix, and Austin. master planning work for five city blocks in Beijing, a boutique hotel in Bogota, an athletic training complex and arena for the province of Inner Mongolia in China…..and yes, there’s more.
We appreciate every opportunity we have to provide great space for people to live and work in – and include as many perspectives in each design solution as time and budget allows. This inclusion of multiple perspectives enriches each environment that is created.
My friend and collaborator on much of the work in China grew up in the neighborhood next to the Forbidden City in Beijing – I grew up in an old farmhouse next to a gravel road in a rural area of the U.S. attending a “one-room” school through fifth grade. I really appreciate being given the opportunity to collaborate with someone from a completely different part of the world – and I wish that more people could have that type of experience so that we can create a better world…. together. I will continue to look for similar opportunities.
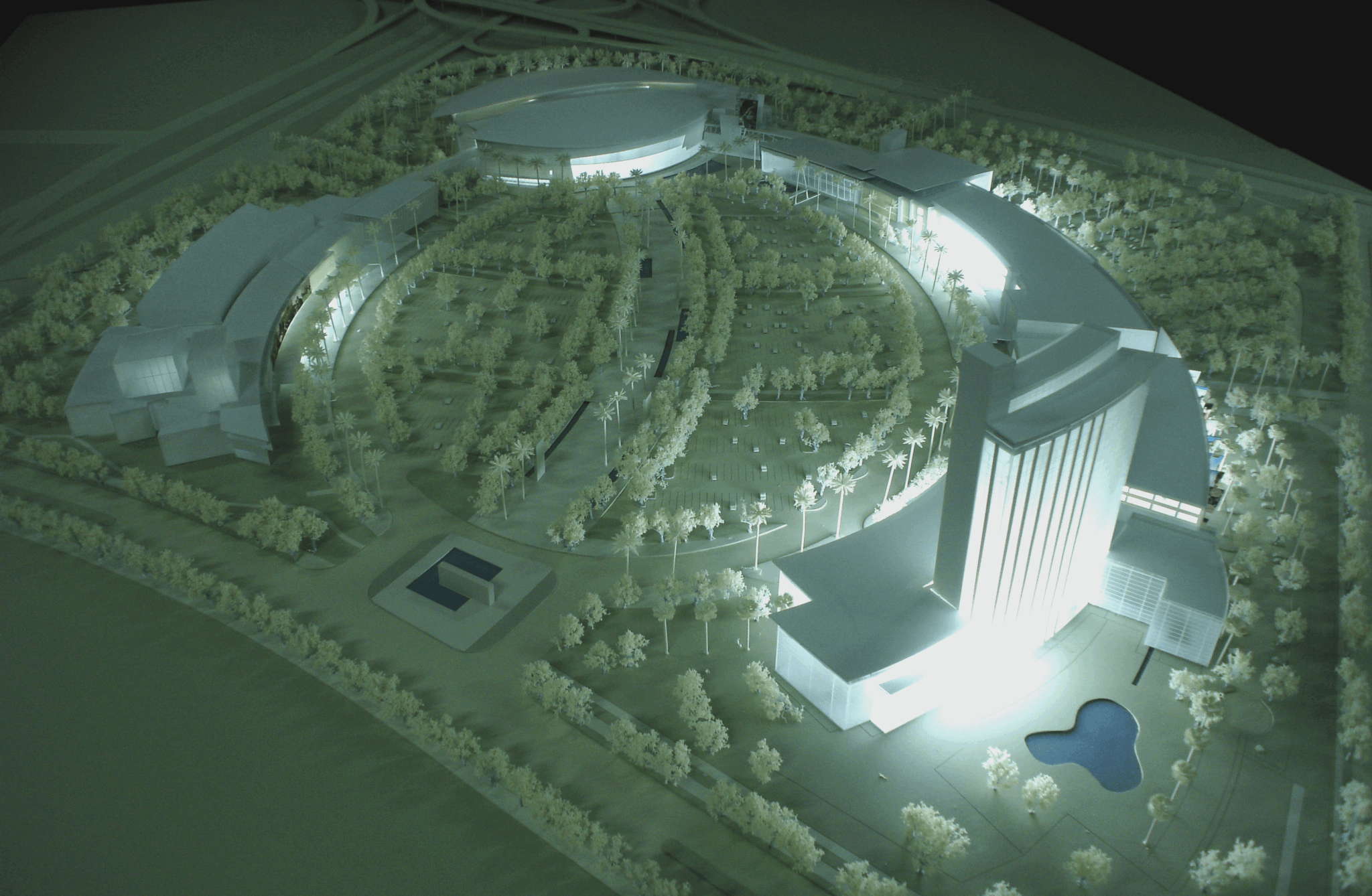
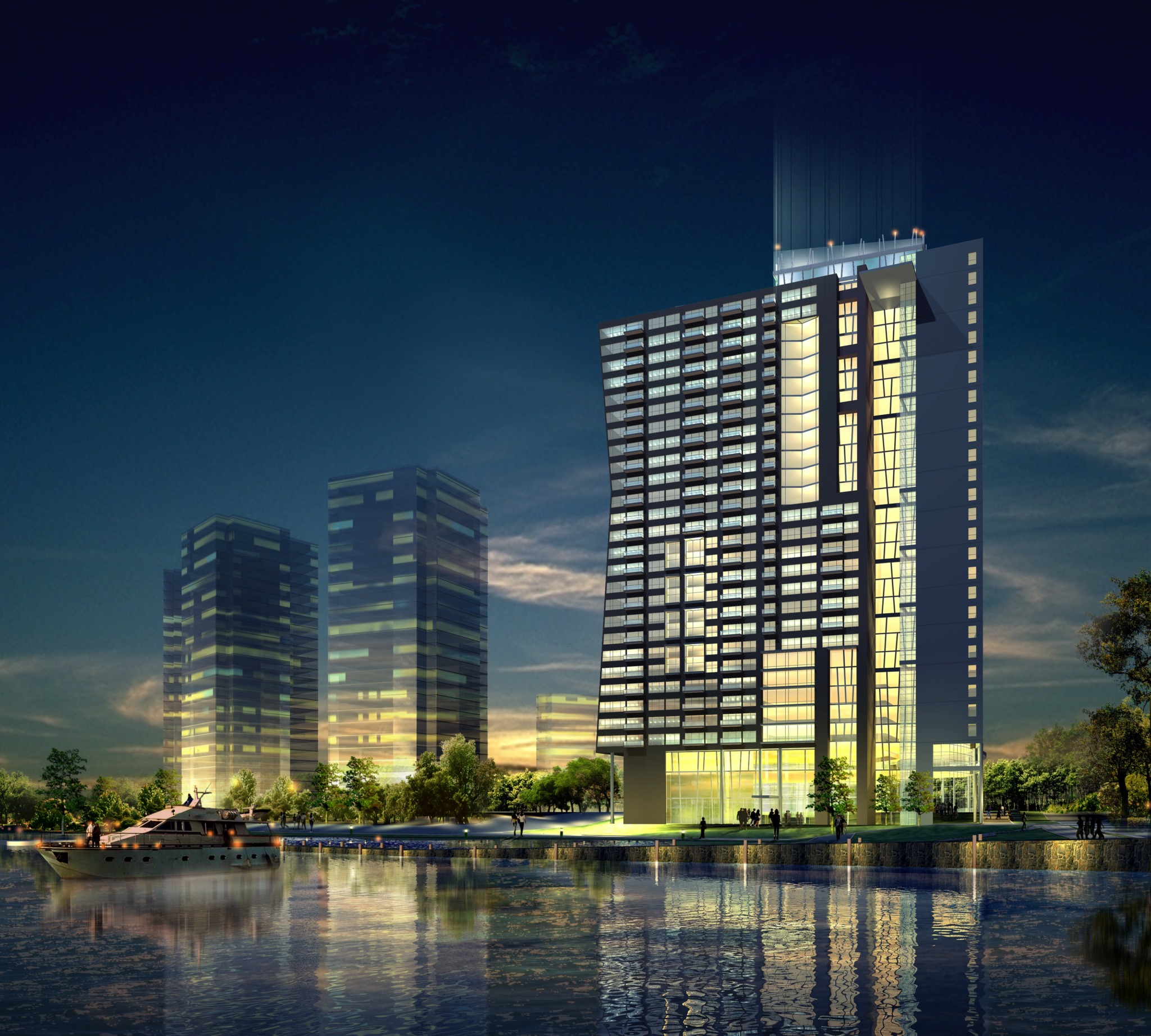
Is there a particular goal or mission driving your creative journey?
My goal has been to practice architecture in a way that accomplishes the clients’ project goals by using the design process that I have evolved over the years. The design process is the element that has continuity – not a specific “architectural “style” or a specific building type.
The design process recognizes that architecture and urban design are experiential arts – you move through the space in a sequential manner, more similar to cinema than a static visual element. We recognize that architecture is both experiential, and an object than can be observed like a sculpture – so we design for both – and aim to create an appropriate balance that emphasizes the dynamic experiential qualities.
By identifying what is unique about each project before the design process begins – and working to reveal that in a way that can be considered “beautiful, engaging, “valuable”…. we naturally end up with design solutions that serve the clients and have some measure of appeal to the many people that will end up experiencing the space.
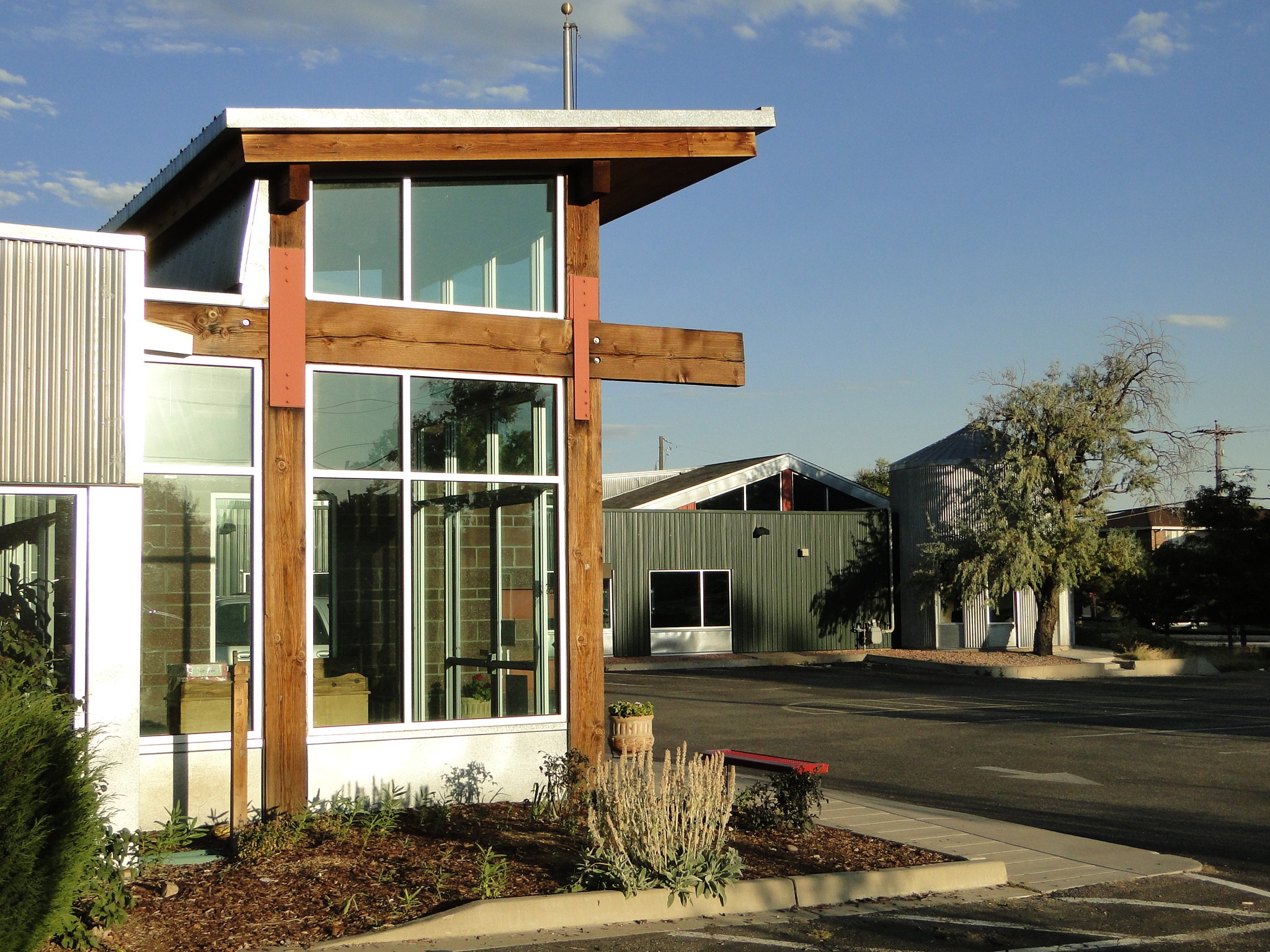
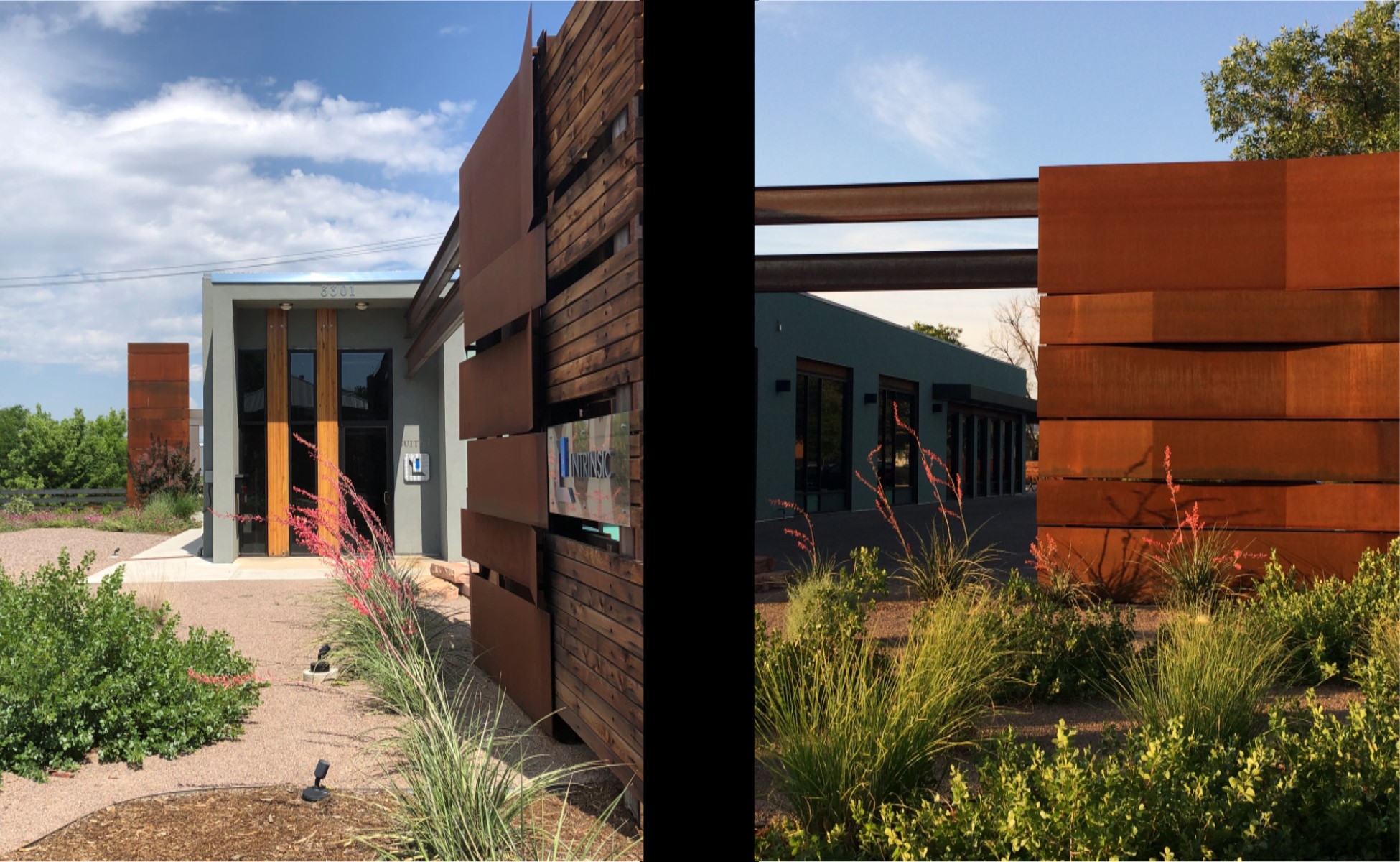
Any resources you can share with us that might be helpful to other creatives?
Since architecture and urban design are experiential arts – (not unlike “installation art”), directly observing the world is the greatest resource. I did not fully recognize this early in my career.
My convictions for design choices on projects is frequently influenced by my travel experiences and projects that I have visited.
Understanding the surrounding physical context, the psychological character of different types of spaces, the dynamic quality of light, the sensual quality of different combinations of building materials is very important.
It is not possible to fully understand these things without experiencing them directly.,
Contact Info:
- Website: https://www.presence-design-group.com
- Facebook: Presence Design Group
- Linkedin: Presence Design Group
