We recently connected with Helen Crawford and have shared our conversation below.
Alright, Helen thanks for taking the time to share your stories and insights with us today. How did you come up with the idea for your business?
I am a licensed, practicing Architect. For a long time I worked on very large projects, including skyscrapers, and university research buildings, all the while wondering what it would be like to focus on design questions and projects that were small, but impactful. I didn’t know how to answer that at the time, so I continued working at a big scale for years, and let life happen.
My husband and I set out to buy a house with a few requirements. We wanted the smallest, well-built, historic house we could find on a nice street in a walkable neighborhood. The year was 2002, and we found a 1,000 square foot gem of a house that needed a bit of work, slightly east of Downtown Atlanta. Before making an offer, we made a quick sketch of the house and lot at a coffee shop. We drew in all the things we would do to the house over a longer period of time: modify 2 walls inside with some exterior repairs, plant street trees at the curb, design a new front garden, build an outdoor office, and add a modest addition to the back of the original house.
Time went by. We had some kids. We did some of the projects from our original sketch. As a family of 4, living comfortably in our little bungalow, we never felt cramped. Friends and acquaintances would visit and say, “This house is so peaceful, and feels so much bigger than it actually is! Why is that?” So I thought about this in the back of my mind, while raising kids, and working on big architectural projects at a great firm. When asked again and again about our house, I replied, “It must be the way we use the spaces…perhaps it feels bigger and peaceful because of the way we choose to live in this house.” Each of the public living spaces are set up to be multi-functional. Furniture can be easily rearranged to accommodate a large group of friends, or any day to day event. The daylight is spectacular. The ceilings are high. There are cozy nooks.
In 2017, after attending to the construction of our own addition, I seriously began to explore what a small residential architecture practice, with a focus on helping people dwell better in their houses, could be for me. What if an architect made house calls to solve everyday problems in a few hours? Architects are trained like doctors. It takes many years in school, multiple exams, and internships to finally practice architecture. We are also space enthusiasts. We understand the importance and psychology of healthy spaces, and the effect good spaces have on well-being, comfort, and joy. We are problem-solvers and house detectives. So I made a business plan, wrote my story, built a website, and designed postcards to announce my company. Cards in hand, I walked whole neighborhoods, dropping my postcards in mailboxes. Soon after, people emailed and called for house consults. I was thrilled! I love house consults the most. Often these house visits are about color and light, planning for construction, or finding unused space in an existing house. Sometimes we rearrange furniture, or rethink the way rooms are inhabited. Other times, I find myself crawling under a house or in an attic to figure out a technical issue. In the fall of 2017, I added full architectural services to the practice. It’s been an inspiring four years and counting.
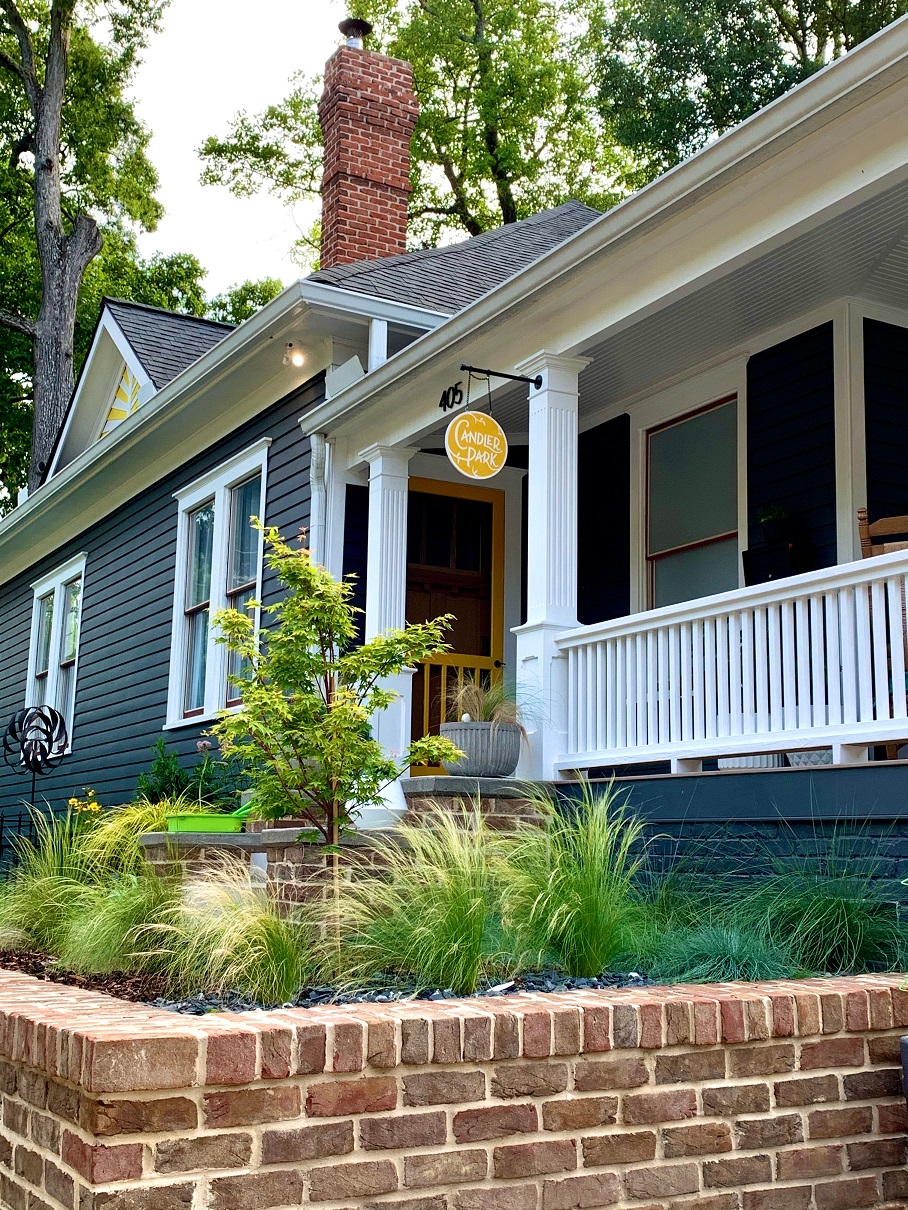
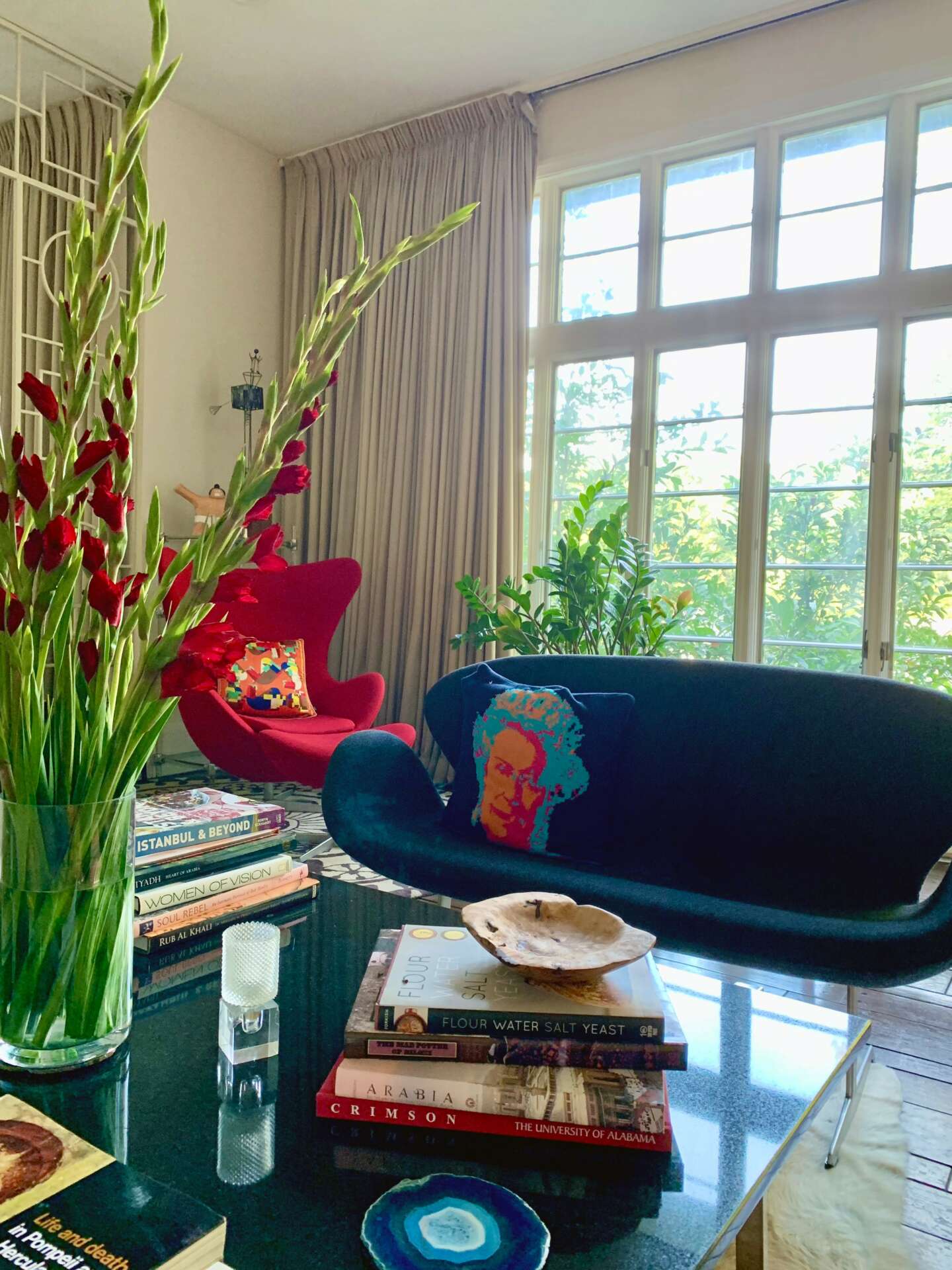
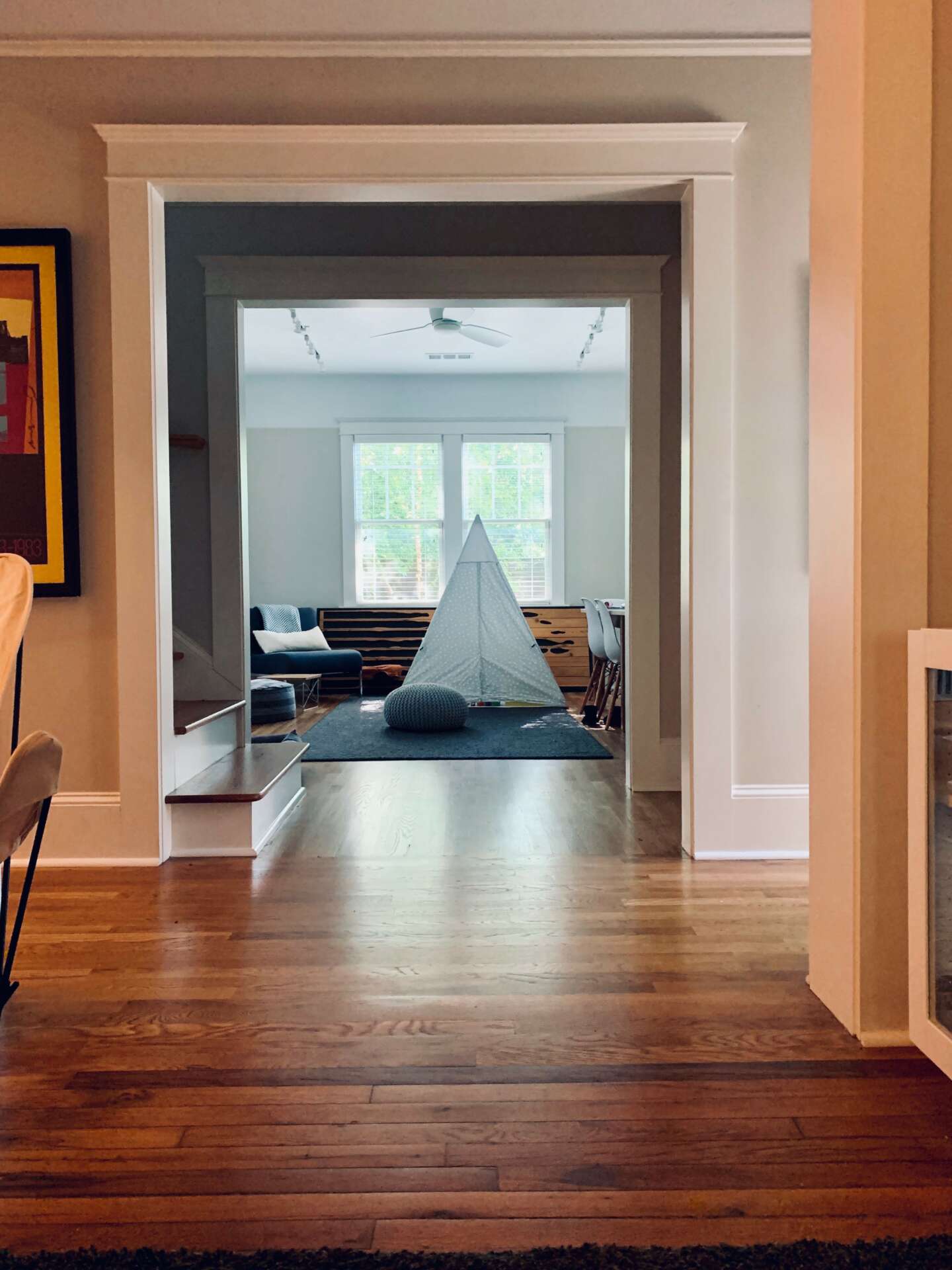
Helen, before we move on to more of these sorts of questions, can you take some time to bring our readers up to speed on you and what you do?
A home is a wrapper for living. It is foremost a frame and filter for daily dwelling. Simultaneously an inside and an outside, our homes are extensions of our bodies. In everyday practice, our design approach is simple: timeless form, appropriate proportion, elegant scale of parts, commodity of materials, daylight, expert detailing, spatial flow, a sustainable weather-proof wrapper, daydreaming, and delight. With 30 years of architectural practice and study, we create thoughtful solutions for lifetime living.
Atlanta tends to have a long history of tearing down its historic structures, which is not environmentally or culturally sustainable. I think that is a mistake on so many levels for our city. For example, early 20th century homes in Atlanta were constructed with the best structural wood possible; first growth lumber from slow growth forests. Over time, the wood in these structures increases in strength. It is denser and stronger than any structural hardwoods and composite materials on the market today. For the most part, these older homes are more resistant to termites and decay at the structure and the enclosure than a newer home. An older home will last longer than some of the newer homes you see built around the city today, and that has to do with materials and craft. Newer materials cannot compete with the lifespan of these older homes, and often the newer home has to be repaired within years of construction while the early 20th century home was constructed to last a couple hundred years. I believe that many older homes can be artfully modified and altered to meet current trends in living in a spectacularly thoughtful, responsible, and cost conscious way. Many of our projects are just that, sophisticated modifications to older homes. Part of our practice is devoted to a sustainable, retrofitted and reusable approach to residential architecture in Atlanta and the surrounding metro area.
At Primitive Huts, we specialize in curb appeal, new residential architecture, restorations and additions to historic Atlanta housing stock, guest houses/ADUs, residential masterplanning and zoning, project financial planning, curb appeal, interior architecture, exterior architecture, and garden design.
Any advice for growing your clientele? What’s been most effective for you?
Firstly, I think it is very important to have a good online presence, especially an active website that is often updated with new information, photos, and projects. I also use Instagram, Facebook, Nextdoor, and Houzz to build some presence. But the most effective strategy for me has been recommendations by previous clients to new clients. I often work with clients repeatedly over time, and to have clients come back to me to do additional, new projects is a great testament to my work. To have clients recommend you to their trusted circles is the highest honor! Secondly, In between projects, and during slower moments, I focus on marketing both online and on foot. As mentioned earlier, I design a new postcard, walk around a neighborhood and drop them in mailboxes. There is something to be said about old school marketing! Occasionally, I have had some people tell me that they liked a house nearby and actually knocked on the door to ask them who designed their entry, garden, or renovation.
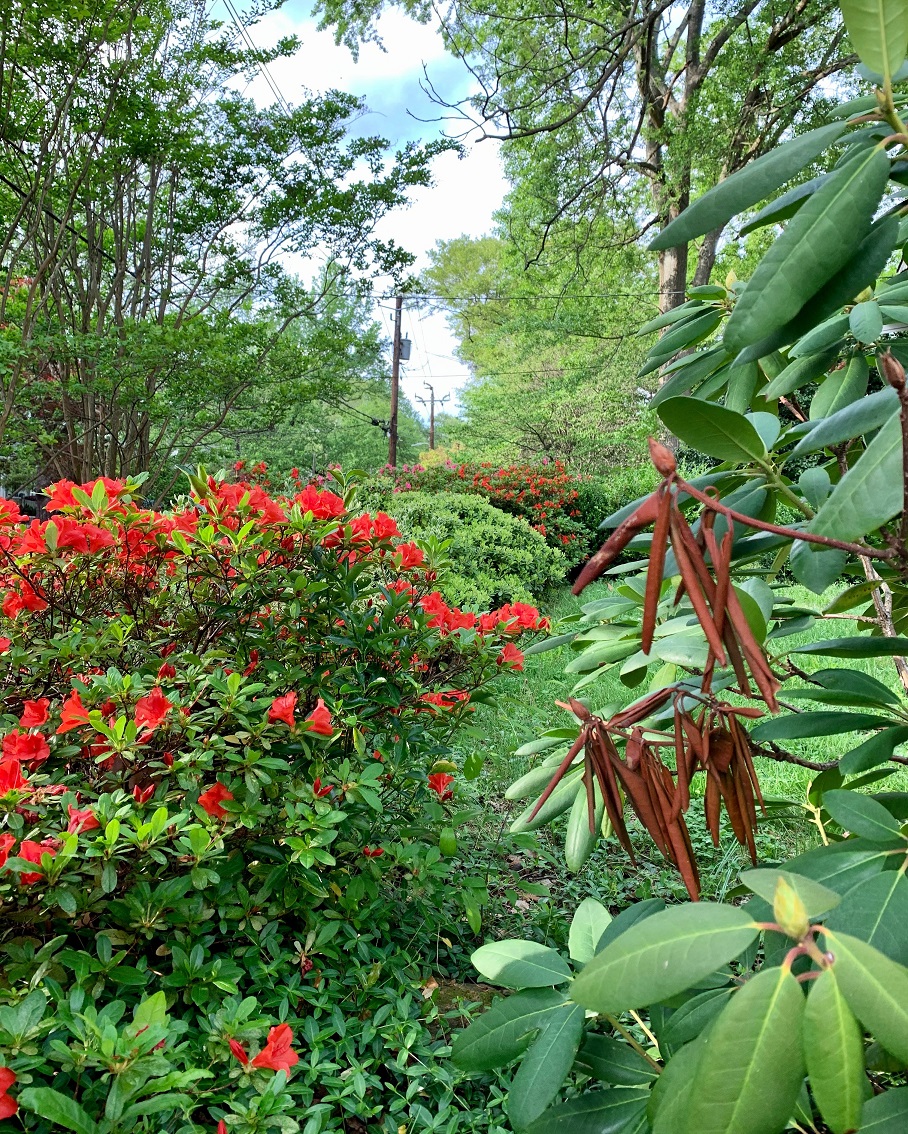
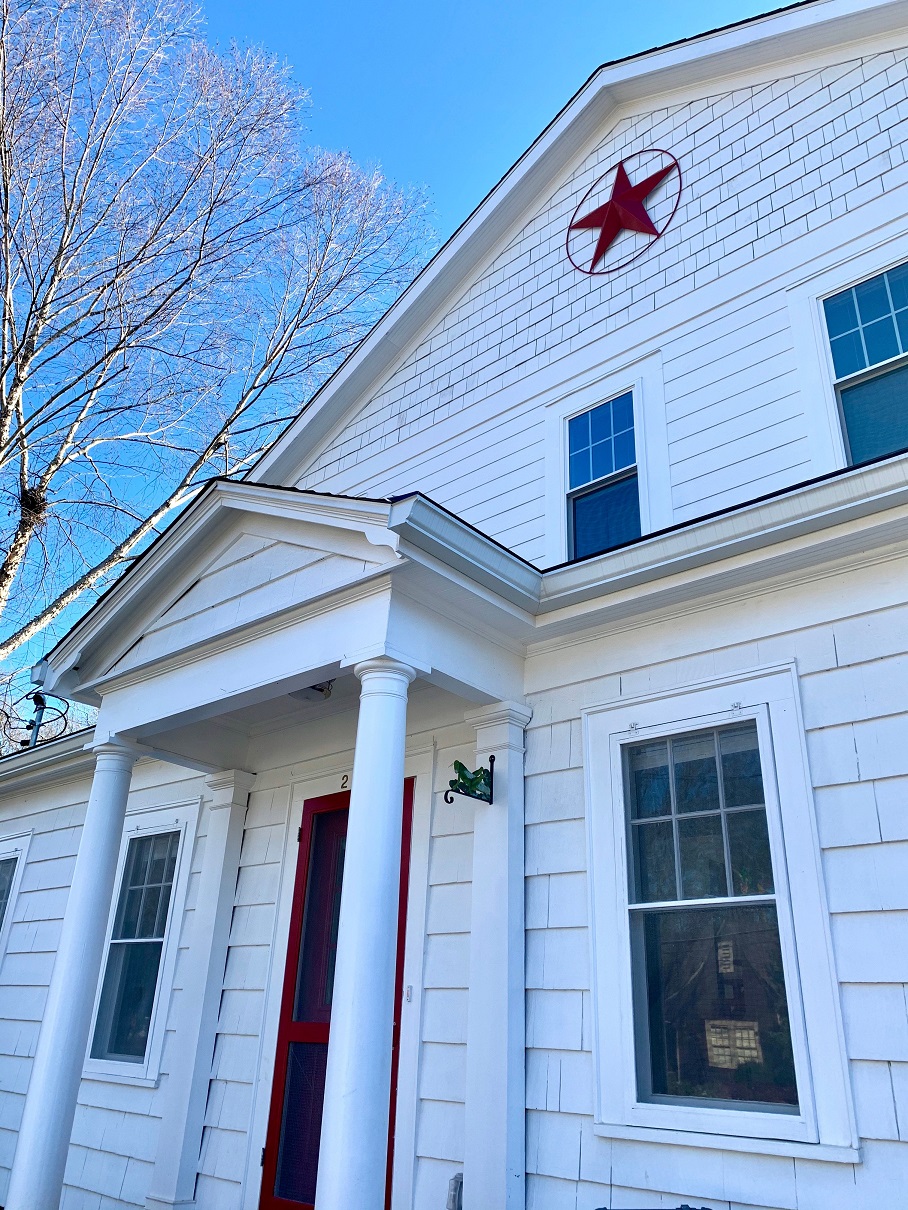
Can you talk to us about how your funded your business?
As a service provider, the overhead for my business is really small, and that helps me a lot. I am the sole-proprietor, and only employee! Since I have been practicing architecture for a long time, I already had the necessary computer programs, graphic programs, and other tools to move quickly. I work out of an office in my house. To begin, I needed a small amount of funds to set up a marketing budget, register as an LLC, continue professional and LLC licensing payments to the state annually, purchase office materials, and retain other legal necessities.
Contact Info:
- Website: www.primitivehuts.com
- Instagram: @primitivehuts
Image Credits
primitive huts



1 Comment
Leisa
This is wonderful! How I wish I’d had your consultation services over the last 18 months as we have transformed our farmhouse in Canada. Glad to see you doing so well. What a fantastic business model!