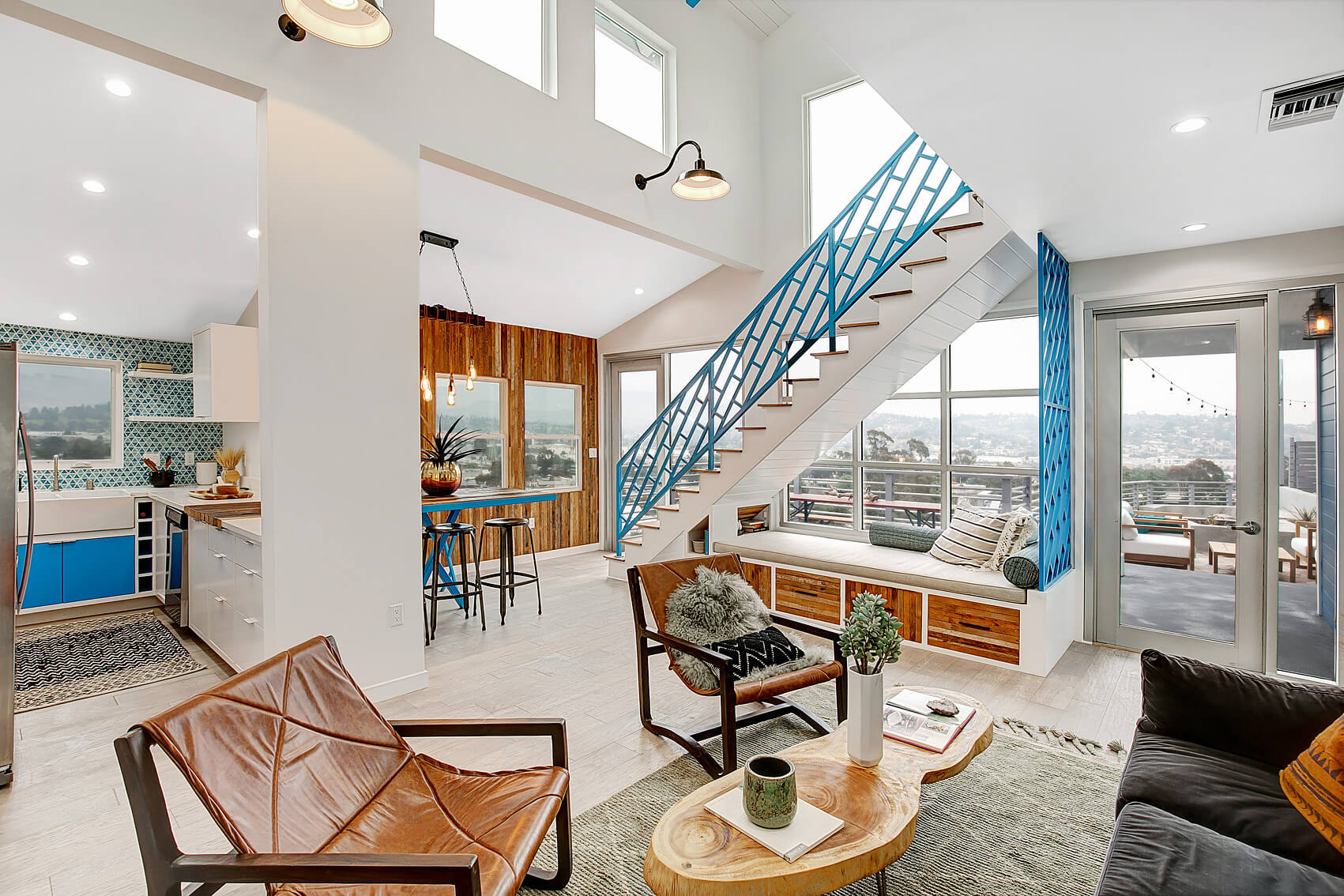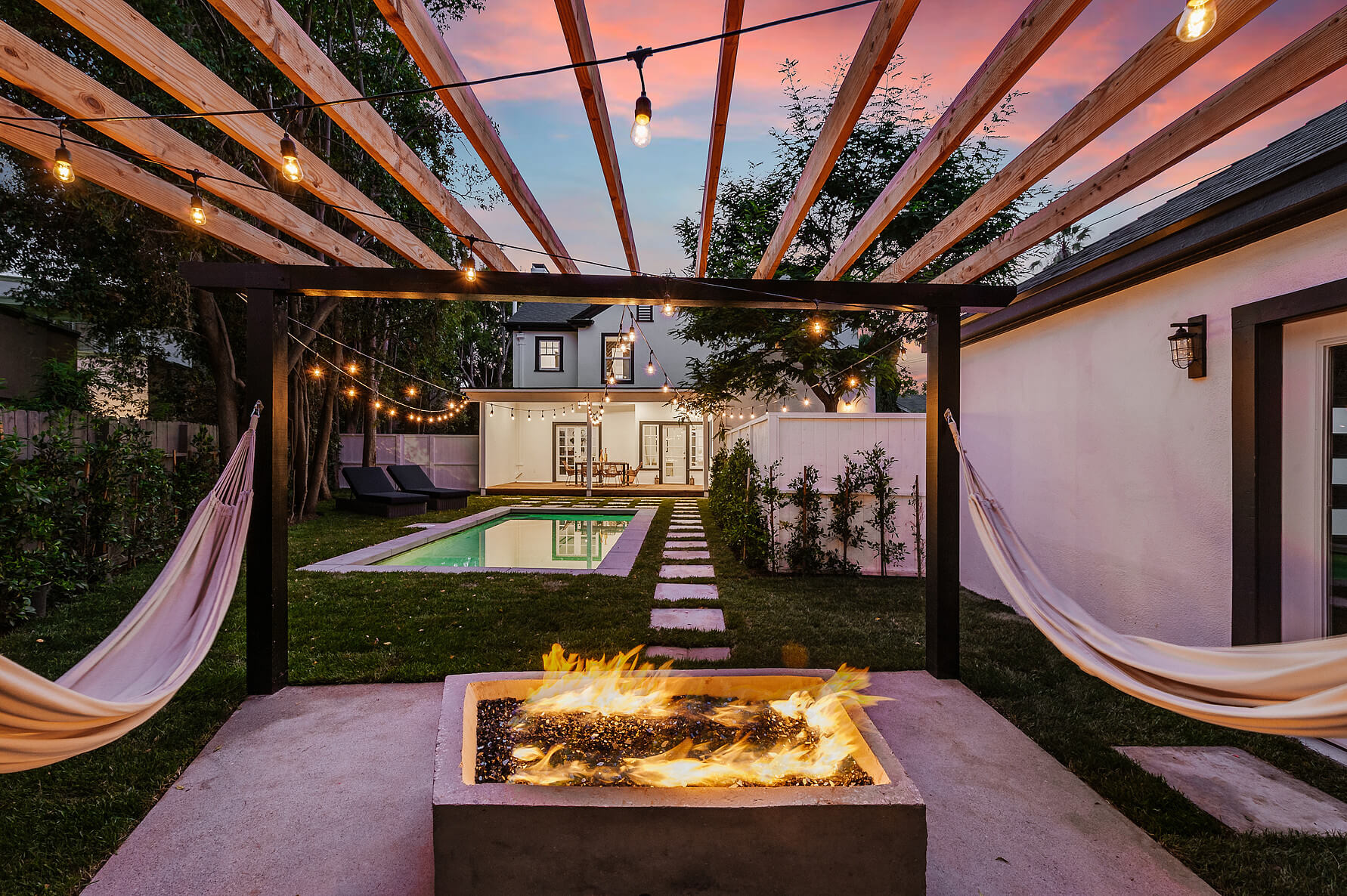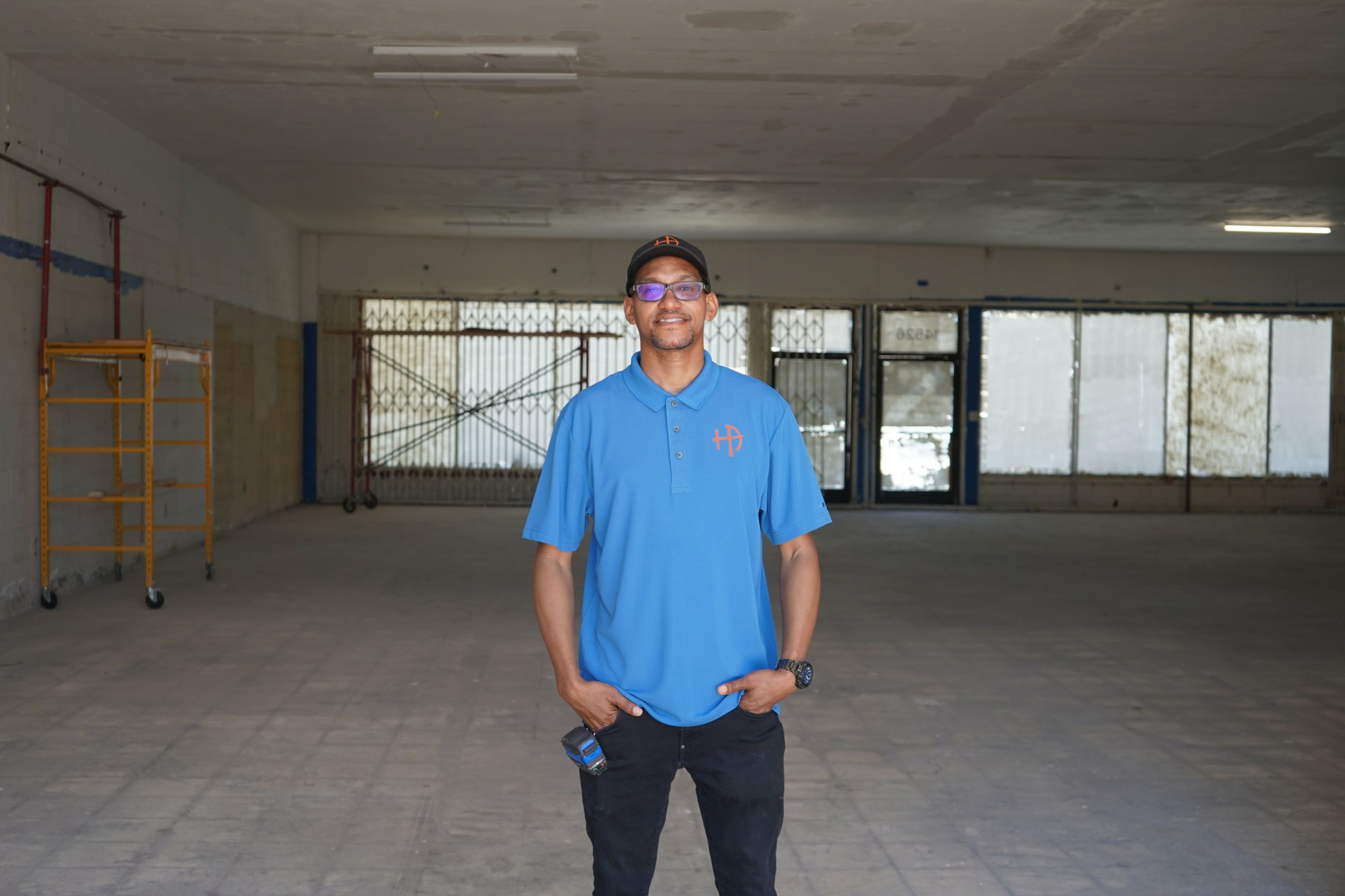We’re excited to introduce you to the always interesting and insightful Zerik Scales. We hope you’ll enjoy our conversation with Zerik below.
Zerik, thanks for joining us, excited to have you contributing your stories and insights. What’s the backstory behind how you came up with the idea for your business?
The idea for The Design Bar didn’t come to me all at once, it’s the culmination of years spent observing how people interact with spaces, paired with my experience in the design and building industry. My career has always been about more than just construction. I see buildings as living art, hence the name of my design/build company Habitable Art and my journey has been about creating spaces where people feel inspired, connected, and truly at home.
The Design Bar came from recognizing an issue I kept running into over and over again throughout the years: when my clients are remodeling their homes or taking on a construction project, the process of selecting materials; tile, plumbing fixtures, cabinets, countertops, becomes arduous and overwhelming. The location of these materials are disjointed and they have to travel to multiple individual stores to select the products as well as most building supply retailers feel sterile and transactional. Customers walk in and see walls of products and there’s no warmth, no story, and no reason for them to linger and imagine what’s possible. They also don’t know or feel how those pieces could come together to create the lifestyle they want and they begin to realize there is a long journey from their curated Pinterest boards into reality.
I wanted to reimagine what that experience could look like! Imagine walking into a space where design isn’t just displayed; it’s LIVED. A bar and lounge at the center of the showroom where you can sit with a glass of wine or beer, discuss ideas, and collaborate on your project with interior designers. Display cases and curated aisles of product around the walls so inspiration is everywhere you turn. An immersive viewing room where you can see your design projected across four walls and really experience it before making big decisions. This isn’t just a showroom—it’s an experience.
The logic for me was clear: people are craving something more human, more creative, and more personal in this industry. I’ve built my career in Los Angeles, in both luxury markets like Hollywood Hills and Hancock Park and also in deeply personal community projects in South LA. That combination showed me two things: 1. Great design should feel approachable and inspiring no matter where you are, and 2. People want a place they can trust to guide them through decisions that shape their home and lifestyle.
The problem I’m solving is one I’ve experienced personally: the disconnect between uninviting retail and the deeply personal act of shaping one’s personal home. The Design Bar bridges that gap with hospitality, creativity, and storytelling. No one else is merging a bar-style retail experience with design services and immersive technology in this way.
What excites me most is that The Design Bar isn’t just a store; it’s a design hub. A meeting place for homeowners, designers, and builders to collide. It’s a space where ideas get shared over a drink, where inspiration flows, and where the process of selecting finishes for your home becomes fun and memorable instead of stressful.
This concept is deeply personal to me. It represents my evolution as a designer and builder, my belief that art should be lived in, and my desire to create something lasting that feels both groundbreaking and authentic. That’s why I knew this was a worthwhile endeavor—because it’s not just about selling products, it’s about transforming an entire customer experience.
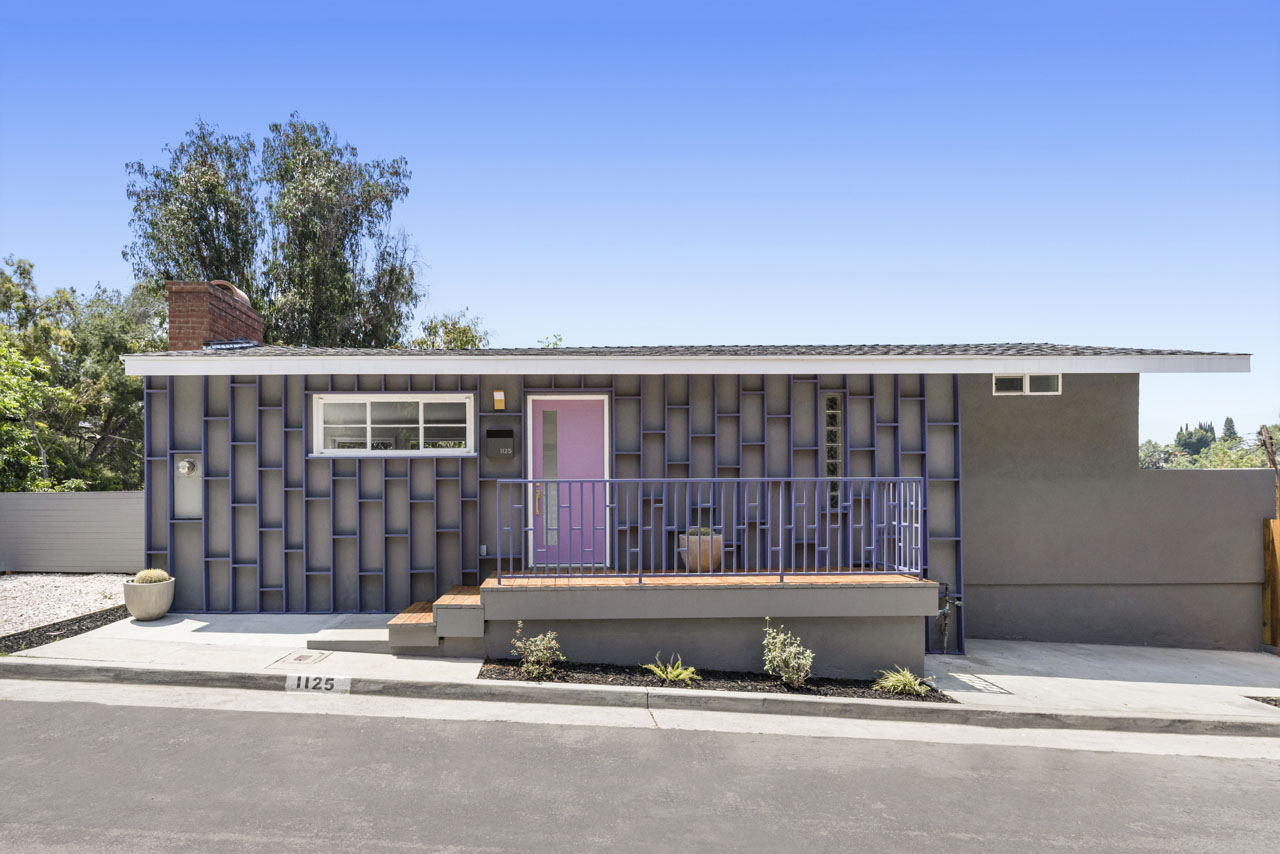
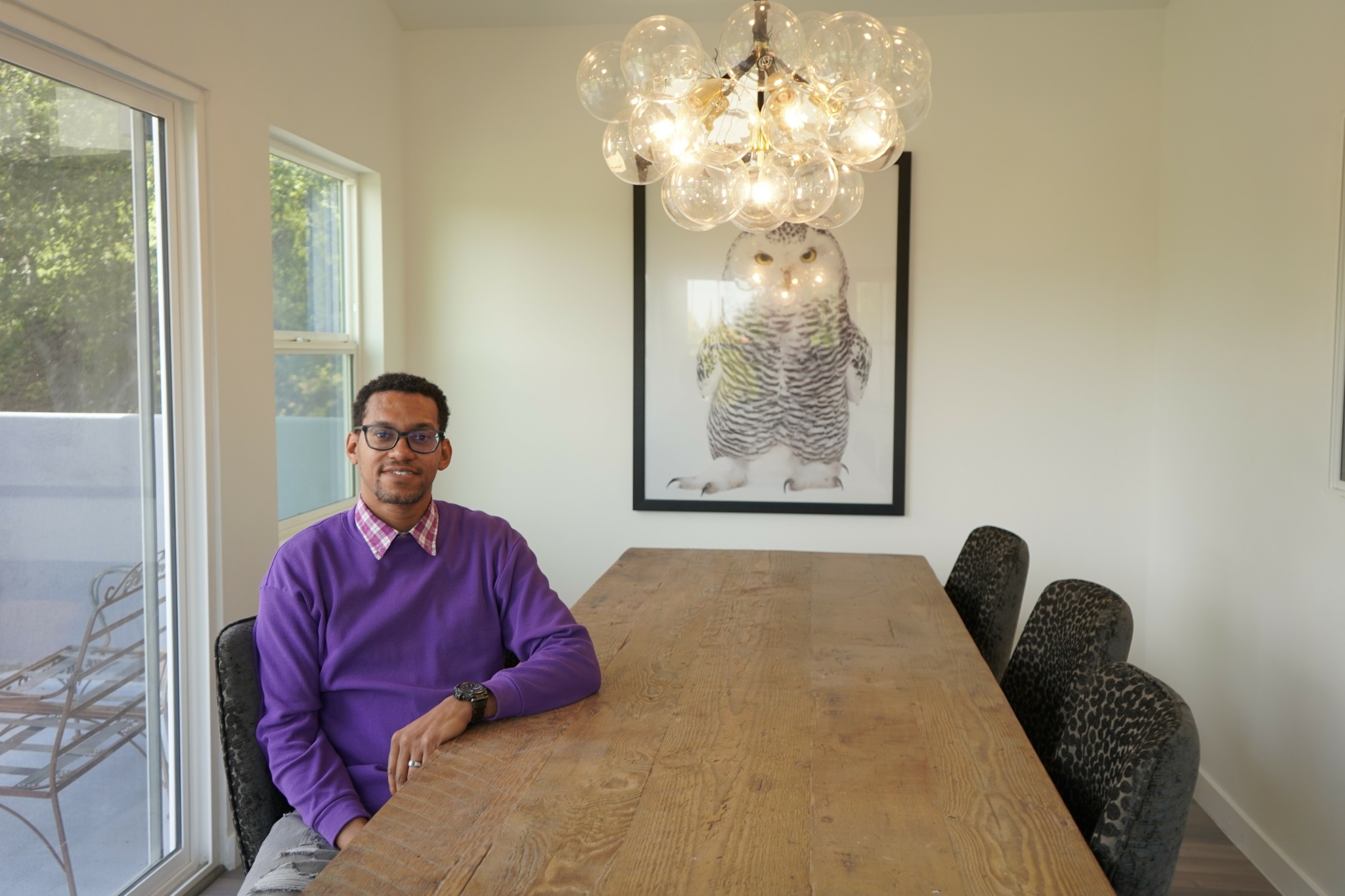
Awesome – so before we get into the rest of our questions, can you briefly introduce yourself to our readers.
My name is Zerik Scales, and I believe design goes far beyond creating spaces—it’s about shaping how people live and connect. I’m a licensed contractor, architect by training, artist, and founder of Habitable Art, my creative development studio. My academic path began with a Bachelor of Architecture from Hampton University, followed by a Master’s in Urban Planning with a design focus from USC, where I also earned a certificate in real estate development and graduated with honors. Today, I serve as an professor at USC, teaching Designing Livable Communities in the real estate department, a course that embodies my commitment to making design human, inclusive, and rooted in everyday life.
Through Habitable Art, I design and build residential and specialized commercial spaces that are fresh, soulful, and alive. I’ve created homes and shared spaces that inspire creativity, bring people together, and reflect the individuality of the people who use them. My work spans private residences, retail, food halls, and community driven projects, but the common thread is always the same: design that balances beauty with function, and soul with structure.
At the core of my philosophy is the idea of Art You Can Live In. People don’t thrive in sterile spaces. They thrive in environments that inspire them, foster connection, and encourage community. Too often in this industry, design is driven by ego, meaning what the architect wants to see rather than what people need to feel. I believe the role of a designer is to listen and to shape spaces that truly reflect the lives of the people they serve. That is also how we push back against the negative impacts of gentrification, which arise when redevelopment ignores the people already there. By designing with community at the forefront, development becomes integrative instead of extractive, building value without erasing culture.
As a current resident of South LA and with a family history of living and thriving in the neighborhood for more than 60 years, even when it was still known as South Central, I keep gentrification at the forefront of my mind. For me, true development means bringing positive change that integrates into the existing community fabric rather than displacing or ostracizing it.
What sets me apart is that I bridge the worlds of art, design, and construction. Too often, these disciplines are siloed. The designer dreams, the builder executes, and conflict arises over how to reach the end goal. I do both, which allows me to push creative boundaries while ensuring every detail is grounded in craft, feasibility, and longevity. I guide clients through what can feel like an overwhelming process and transform it into an inspiring one, where the end result reflects not just function but identity and lifestyle.
I’m most proud of the projects where I stayed true to this vision even when others doubted me. One of my earliest and most defining experiences was beginning my career in 2009, at the bottom of the housing market, flipping dilapidated homes in Los Angeles when it seemed ludicrous to do so. What others saw as distressed properties with no value, I saw as blank canvases. I reimagined those spaces into works of functional art, proving that thoughtful design could transform livability and in turn create lasting value. That same spirit continues to guide my work today, from individual homes to community scale projects.
If there’s one thing I want people to know about me and Habitable Art, it’s this: We create soulful, imaginative spaces that push creative boundaries while honoring the originality of the humans who actually live, work, and play in them. Places that inspire, connect, and ultimately become timeless.
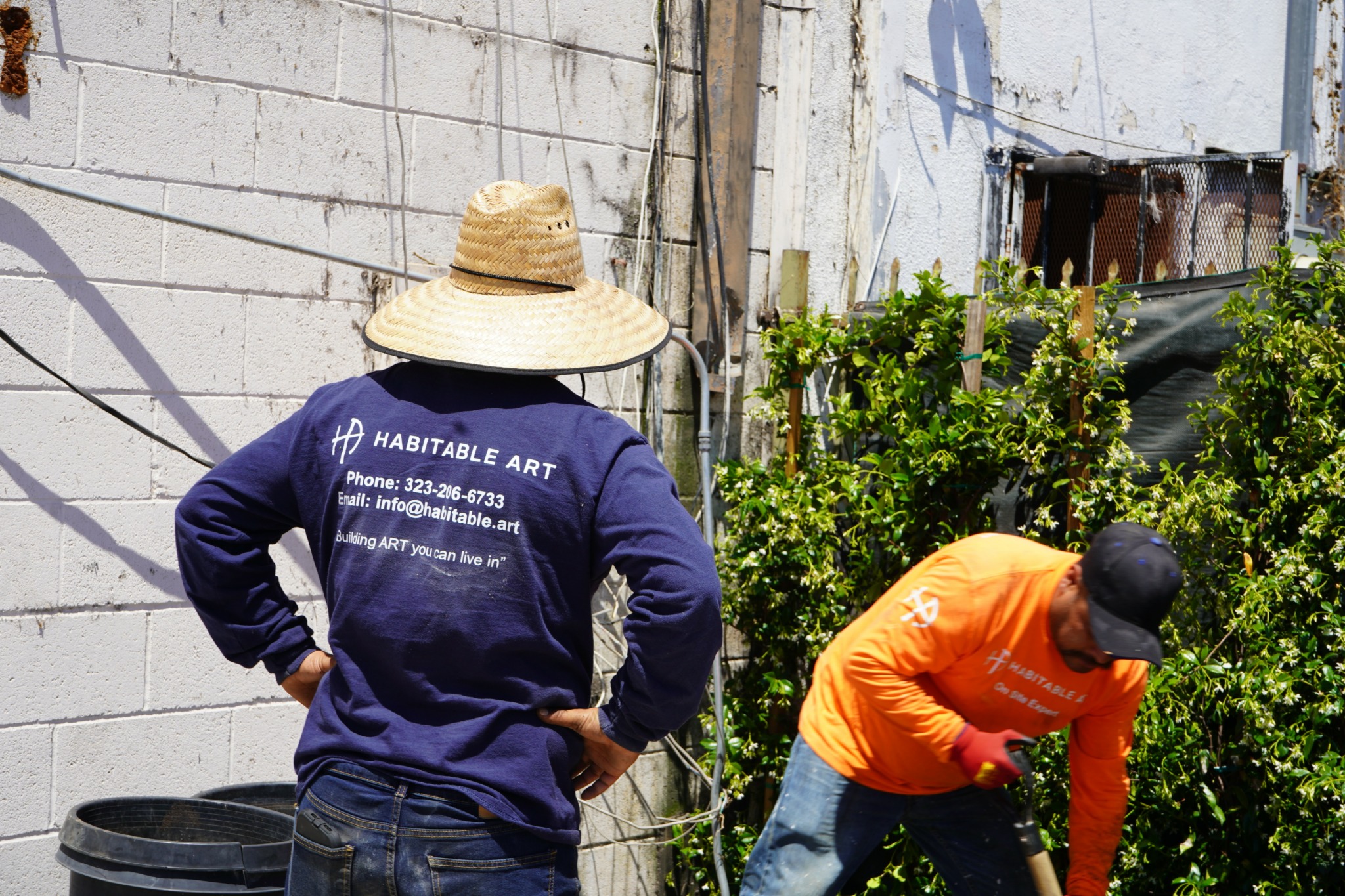
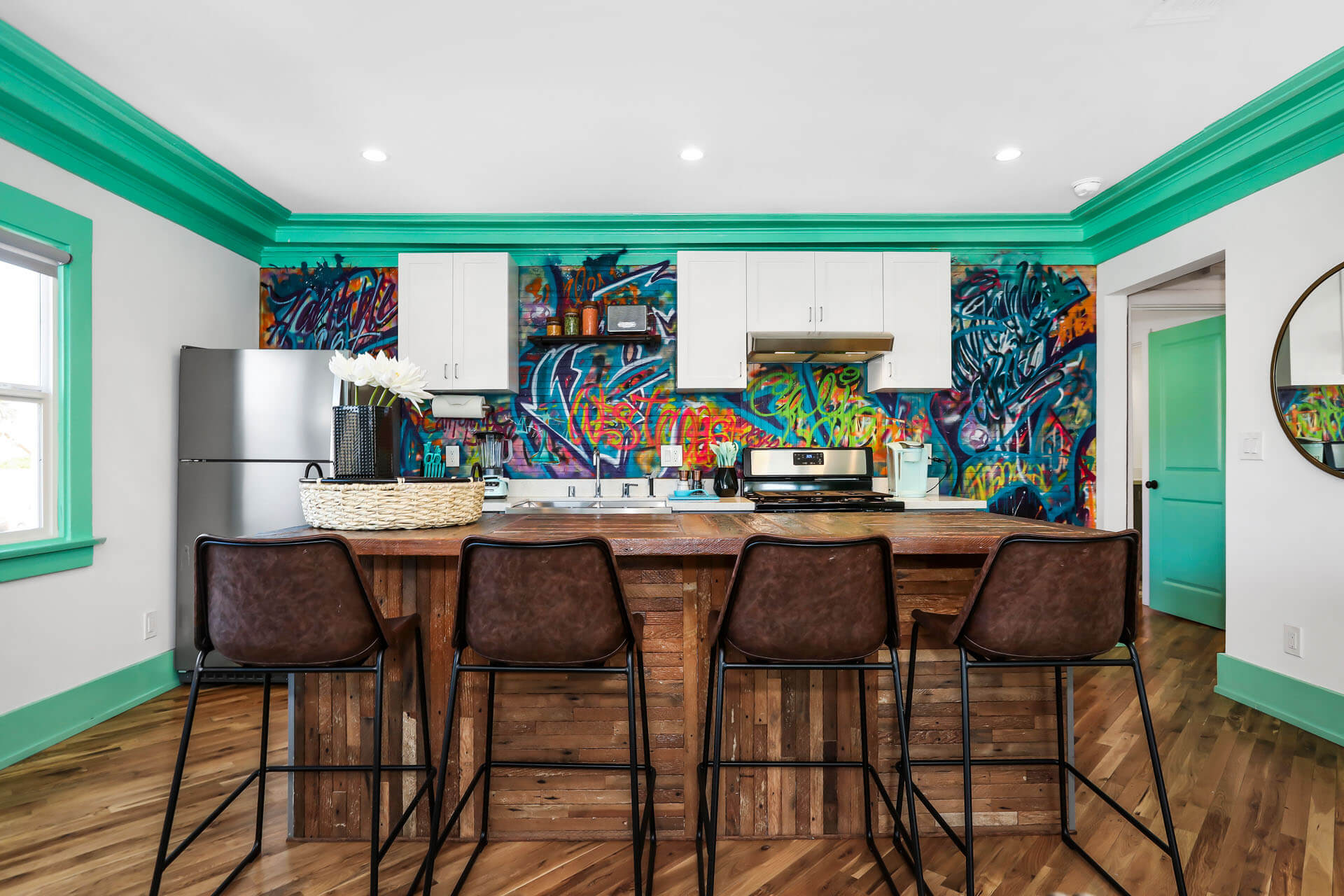
What’s a lesson you had to unlearn and what’s the backstory?
One of the biggest lessons I had to unlearn was the idea that I needed everyone’s approval before I could trust my vision.
Early in my career, I played it safer. I wanted clients, investors and even peers to be comfortable with my philosophy around great design creating unseen value and my design choices to back up the philosophy. But when I transformed a 4 unit apartment building in South LA into luxury Airbnbs, I pushed through the skepticism as I placed graffiti on an interior kitchen wall, reclaimed wood accent throughout and bold mint colored trim and doors. At first, people thought I was crazy. But once it was complete, guests absolutely loved it. I hosted hundreds of stays and even ended up in a top tier program for luxury homes within airbnb which increased revenues as I was outperforming the neighborhood by 400%. That project became one of my most transformative and profitable.
That experience taught me something I had to unlearn: I don’t need consensus to move forward. In fact, the best work often makes people uncomfortable at first. Now, I lean into that. I trust my instincts, I honor my design philosophy, and I build for the experience I know will resonate—because innovation doesn’t come from playing it safe.
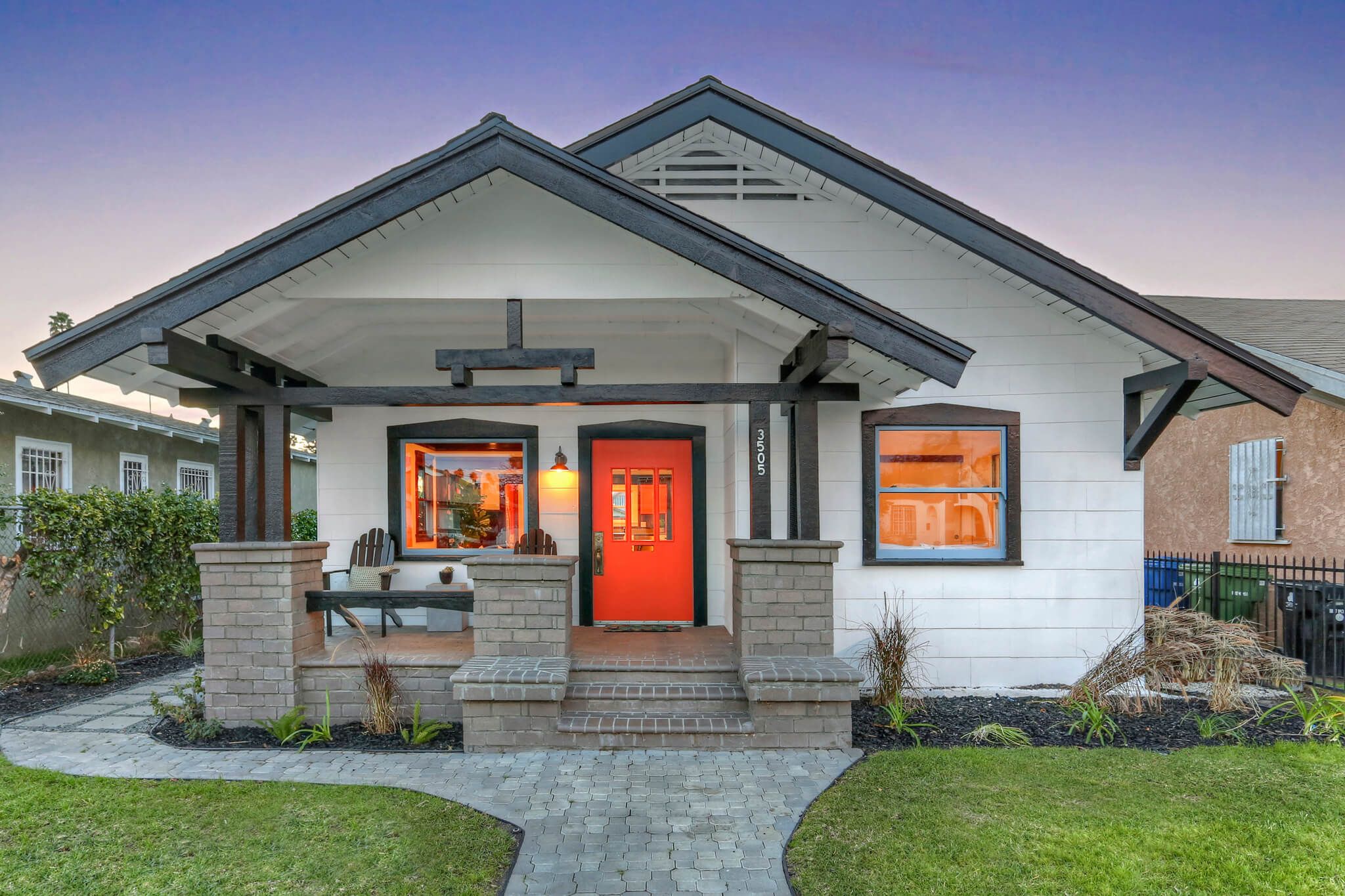
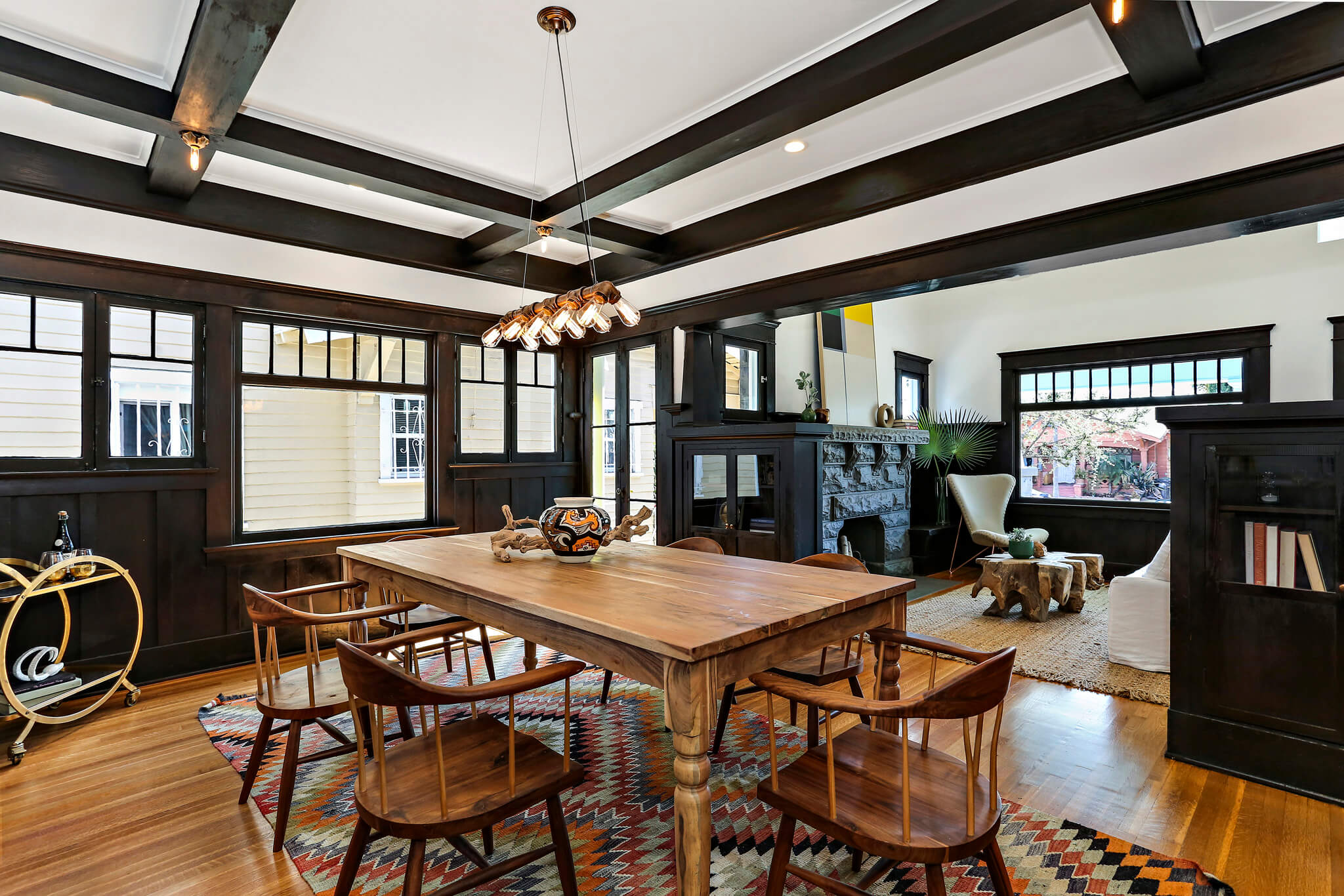
Can you share a story from your journey that illustrates your resilience?
When I think about resilience, the story that comes to mind is my decade-long journey to bring Inner City Kitchen to life.
For years, whenever I talked about building a food hall in South LA, I was met with the same response: “Why not just do affordable housing? That’s where the funding is.” But I knew in my heart that our community deserved more than just places to live. We deserved places that feed us; literally and culturally.
The problem I saw was clear: in low-income neighborhoods, affordable food almost always means fast food. Our streets end up lined with McDonald’s, Taco Bells, and Burger Kings, while healthy, affordable options are nowhere to be found. I wanted to change that.
For a decade I have experienced setbacks, funding struggles, and skepticism. What kept me going was the belief that if I could create a model where local food vendors shared the burden of expenses, mortgage, utilities, overhead, then they could, in turn, offer healthy, affordable meals without sacrificing quality.
It’s been a long journey and the uphill climb of introducing something new to banks and investors. However in March of this year, I finally hit a major milestone: I acquired a $1.8 million dollar property that will become Inner City Kitchen with the support from local community groups, a community bank, and several forgivable grants totalling over a million dollars. My team and I are currently working through architectural and structural plans, with a clear goal; doors open by summer 2026, just in time for the World Cup in Los Angeles.
To me, resilience means holding on to a vision even when the road is long, the resources are scarce, and the world tells you to pivot. Inner City Kitchen is proof that persistence pays off, and I’m committed to seeing this dream become a cornerstone for my community.
Contact Info:
- Website: https://zerikscales.com
- Instagram: https://www.instagram.com/habitable.art/
